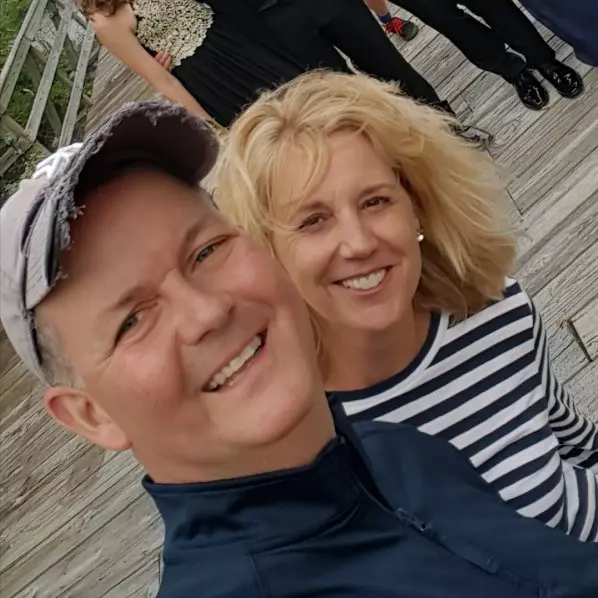For more information regarding the value of a property, please contact us for a free consultation.
395 Reece DR Hoschton, GA 30548
Want to know what your home might be worth? Contact us for a FREE valuation!

Our team is ready to help you sell your home for the highest possible price ASAP
Key Details
Sold Price $565,000
Property Type Single Family Home
Sub Type Single Family Residence
Listing Status Sold
Purchase Type For Sale
Square Footage 3,576 sqft
Price per Sqft $157
MLS Listing ID CL334644
Sold Date 10/20/25
Style Traditional
Bedrooms 4
Full Baths 3
Half Baths 1
HOA Y/N Yes
Year Built 2001
Annual Tax Amount $5,545
Tax Year 2024
Lot Size 1.020 Acres
Acres 1.02
Property Sub-Type Single Family Residence
Property Description
Welcome to 395 Reece Drive — an exceptional all-brick residence nestled on a desirable corner lot in one of Hoschton's most sought after communities. With three levels, this expansive 3,576 sq.ft. home combines timeless architecture, thoughtful design, and premium amenities for ultimate comfort and functionality. Inside, you'll find 4 spacious bedrooms, 3.5 bathrooms, a dedicated office, dining room, and more! Through to the heart of the home is the kitchen, which features custom white cabinetry, a built-in wall oven and microwave, a kitchen island with a gas cooktop, a walk-in pantry, as well as a cozy breakfast nook, and direct access to the formal dining room. The living room has a beautiful stone fireplace, detailed 10+ foot ceilings, built-in shelving, and direct access to the expansive back deck—ideal for indoor-outdoor entertaining. On the main-level, the master suite is generously sized and enhanced with tall ceilings that create an elevated feel. The en-suite bathroom includes dual walk-in closets, double vanities, a separate shower and soaking tub. Two generously sized bedrooms are located upstairs, along with a shared full bathroom, a large hallway, and ample closet space. Downstairs, the basement offers a massive recreation room, additional sitting areas, extra storage, and flexible rooms ideal for a gym, or a hobby space. Outdoor living is just as impressive, featuring a large back deck perfect for grilling, a beautiful stone patio with a built-in fire pit, and a fully fenced backyard ideal for pets or play. The community offers resort-style amenities including a swimming pool, tennis courts, clubhouse, playground, and picnic areas — perfect for family fun and neighborhood gatherings. Don't miss your chance to own this move-in-ready home in a vibrant community just minutes from top schools, shopping, and dining.
Location
State GA
County Jackson Co.
Community Clubhouse, Community Pool, Playground, Tennis Court(S)
Zoning R1
Rooms
Basement Daylight, Exterior Entry, Interior Entry, Walk-Out Access
Main Level Bedrooms 2
Interior
Interior Features Breakfast Bar, Built-in Features, Breakfast Area, Tray Ceiling(s), Ceiling Fan(s), Double Vanity, Garden Tub/Roman Tub, Kitchen Island, Main Level Primary, Pantry, Recessed Lighting, Separate Shower
Heating Central, Electric
Cooling Central Air, Electric
Fireplaces Number 1
Fireplaces Type Family Room, Masonry, Wood Burning
Fireplace Yes
Appliance Some Gas Appliances, Dishwasher, Electric Water Heater, Microwave, Oven, Range, Refrigerator
Laundry Laundry Room, Laundry Tub, Sink
Exterior
Exterior Feature Covered Patio, Deck, Fire Pit
Parking Features Attached, Garage, Garage Door Opener, Kitchen Level, Rear/Side/Off Street
Garage Spaces 2.0
Garage Description 2.0
Fence Wrought Iron, Yard Fenced
Pool Community
Community Features Clubhouse, Community Pool, Playground, Tennis Court(s)
Water Access Desc Public
Roof Type Asphalt
Porch Covered, Deck, Front Porch, Patio
Building
Lot Description Corner Lot, Level
Story 3
Foundation Slab
Sewer Septic Tank
Water Public
Architectural Style Traditional
Schools
Elementary Schools Gum Springs
Middle Schools West Jackson
High Schools Jackson Co.
Others
Tax ID 103A-010B
Ownership Homeowner/Owner
Financing Cash
Special Listing Condition Standard
Read Less

Bought with NON MLS MEMBER
GET MORE INFORMATION





