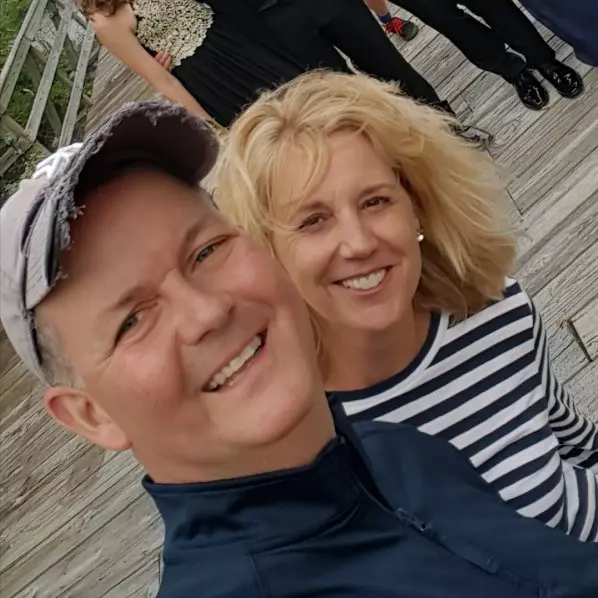For more information regarding the value of a property, please contact us for a free consultation.
1180 Treadwell Bridge RD Statham, GA 30666
Want to know what your home might be worth? Contact us for a FREE valuation!

Our team is ready to help you sell your home for the highest possible price ASAP
Key Details
Sold Price $642,700
Property Type Single Family Home
Sub Type Single Family Residence
Listing Status Sold
Purchase Type For Sale
Square Footage 2,400 sqft
Price per Sqft $267
Subdivision No Recorded Subdivision
MLS Listing ID CM1025902
Sold Date 10/09/25
Style Ranch
Bedrooms 3
Full Baths 2
HOA Y/N No
Year Built 1976
Annual Tax Amount $5,200
Lot Size 5.000 Acres
Acres 5.0
Property Sub-Type Single Family Residence
Property Description
Discover the perfect blend of space, comfort, and modern living in this beautifully remodeled 3-bedroom, 2-bath brick ranch, nestled on a generous 5 acres in the serene Dove Creek community of Oconee County. Located within the highly sought-after North Oconee school district, this home offers an idyllic retreat just a short drive from the hustle and bustle of city life. As you wind your way along the picturesque roads lined with estate homes and farmland, you'll feel your stress begin to melt away. The long driveway welcomes you home, setting the stage for the tranquility that awaits inside. Step into the inviting foyer and be greeted by stunning all-new LVP wood flooring that flows seamlessly into the spacious family room featuring a charming painted brick fireplace—perfect for cozy gatherings. The open-concept design effortlessly connects the family room to the heart of the home: a gourmet kitchen equipped with elegant quartz countertops, custom cabinets, a stylish tile backsplash, and brand-new stainless steel appliances. Adjacent to the family room, you'll find a versatile space that can serve as a formal dining room or home office, offering views of the expansive backyard and covered patio. Continue to the large den, complete with a wood stove, ideal for hosting family movie nights or cheering on your favorite sports teams with ample room for everyone. Down the hall, discover three well-appointed bedrooms, including a main suite featuring a luxurious dual vanity bath with quartz countertops and a walk-in tiled shower. The two additional bedrooms share a thoughtfully designed Jack-and-Jill bathroom, also boasting a beautifully tiled shower. This home also includes a spacious mudroom, perfect for stowing away coats and backpacks or tackling laundry tasks with ease. Outside, the large covered patio overlooks the sprawling backyard, where you can unwind and enjoy the peaceful surroundings. For those with hobbies or storage needs, the property features a detached 40x30 workshop/garage, ideal for all your equipment and projects. The prime location among picturesque farmland ensures a tranquil lifestyle while providing convenient access to Hwy 78 and 316 for easy commutes to Atlanta. Additionally, you'll be close to The Georgia Club, offering exceptional country club amenities and 27 holes of golf. Best of all, downtown Athens and the University of Georgia are just a short 20-minute drive away. Owner is open to providing financing at 1-2% below current rates for qualified purchasers. Don't miss this rare opportunity to secure a spacious and beautifully updated home in one of Oconee County's most desirable areas!
Location
State GA
County Oconee Co.
Rooms
Other Rooms Storage
Basement None
Main Level Bedrooms 3
Interior
Interior Features Ceiling Fan(s), Kitchen Island
Heating Heat Pump
Cooling Heat Pump
Fireplaces Number 1
Fireplaces Type Wood Burning Stove
Fireplace Yes
Appliance Dishwasher, Microwave, Oven, Range
Exterior
Exterior Feature Other, Porch
Parking Features Detached, Parking Available
Porch Porch, Screened
Total Parking Spaces 3
Building
Lot Description Level
Story 1
Entry Level One
Foundation Slab
Sewer Septic Tank
Architectural Style Ranch
Level or Stories One
Additional Building Storage
Schools
Elementary Schools Dove Creek Elementary
Middle Schools Dove Creek
High Schools North Oconee
Others
Tax ID A 01 083D
Financing Conventional
Read Less

Bought with NON MLS MEMBER
GET MORE INFORMATION





