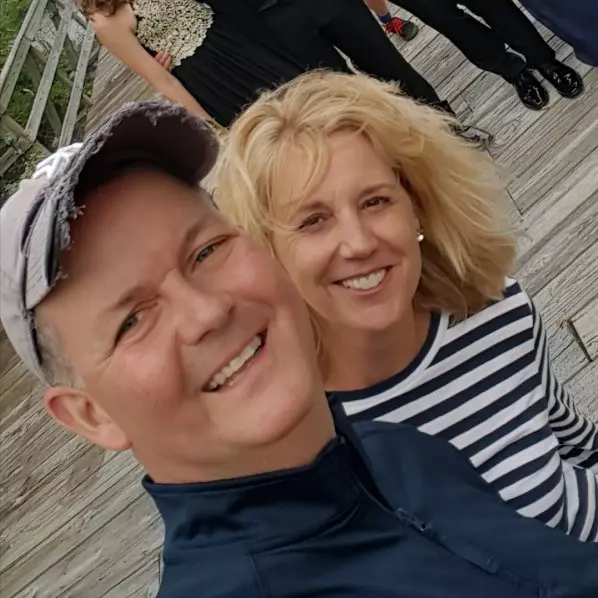For more information regarding the value of a property, please contact us for a free consultation.
27 Kendall Creek DR Jefferson, GA 30549
Want to know what your home might be worth? Contact us for a FREE valuation!

Our team is ready to help you sell your home for the highest possible price ASAP
Key Details
Sold Price $439,900
Property Type Single Family Home
Sub Type Single Family Residence
Listing Status Sold
Purchase Type For Sale
Square Footage 1,951 sqft
Price per Sqft $225
Subdivision Kendall Creek Estate
MLS Listing ID CM1027426
Sold Date 10/10/25
Style Ranch,Traditional
Bedrooms 3
Full Baths 2
HOA Fees $8/ann
HOA Y/N Yes
Year Built 2005
Annual Tax Amount $2,331
Tax Year 2024
Lot Size 1.020 Acres
Acres 1.02
Property Sub-Type Single Family Residence
Property Description
This craftsman Kendall Creek Drive home is a beautifully maintained 3-bedroom, 2-bathroom ranch-style home nestled in the heart of Jefferson, GA. This home offers the perfect blend of comfort, functionality, and space, all set on a generous, private lot with a large backyard ideal for entertaining, gardening, or simply relaxing. Step inside to find two spacious living areas, perfect for both everyday living and hosting guests. The well-appointed kitchen flows effortlessly into the dining and living spaces, creating an open, inviting atmosphere. The primary suite features a walk-in closet and en-suite bath, while two additional bedrooms provide flexibility for family, guests, or a home office. Upstairs, a versatile bonus room awaits - perfect for a playroom, home gym, or additional guest space. Downstairs, a full unfinished basement offers limitless potential for expansion, complete with a dedicated safe room for added peace of mind. Basement also has its own private driveway entrance, this space also presents a fantastic opportunity for a future in-law suite or rental unit. Enjoy Georgia's seasons from the comfort of a screened-in back porch, or unwind in the expansive backyard - perfect for outdoor living and play. This home also offers two separate living room spaces, a basement safe room, a large bonus room upstairs. This neighborhood is well-kept, quiet and a desirable location in the highly sought after Jackson County school district.
Location
State GA
County Jackson Co.
Rooms
Other Rooms Other
Basement Full, Unfinished
Main Level Bedrooms 3
Interior
Interior Features Other
Heating Electric, Heat Pump
Cooling Central Air, Electric
Flooring Carpet, Other, Vinyl
Fireplaces Number 1
Fireplaces Type Other, Wood Burning
Fireplace Yes
Appliance Dryer, Dishwasher, Refrigerator
Laundry Laundry Room
Exterior
Exterior Feature Other
Parking Features Parking Available
Garage Spaces 2.0
Garage Description 2.0
Utilities Available Underground Utilities
Water Access Desc Public
Building
Lot Description Level
Story 3
Entry Level One
Sewer Septic Tank
Water Public
Architectural Style Ranch, Traditional
Level or Stories One
Additional Building Other
Schools
Elementary Schools Gum Springs Elementary
Middle Schools West Jackson Middle School
High Schools Jackson Co. High School
Others
Tax ID 103H-001
Ownership Other
Acceptable Financing Other
Listing Terms Other
Financing FHA
Special Listing Condition Standard
Read Less

Bought with Keller Williams Realty Atlanta
GET MORE INFORMATION





