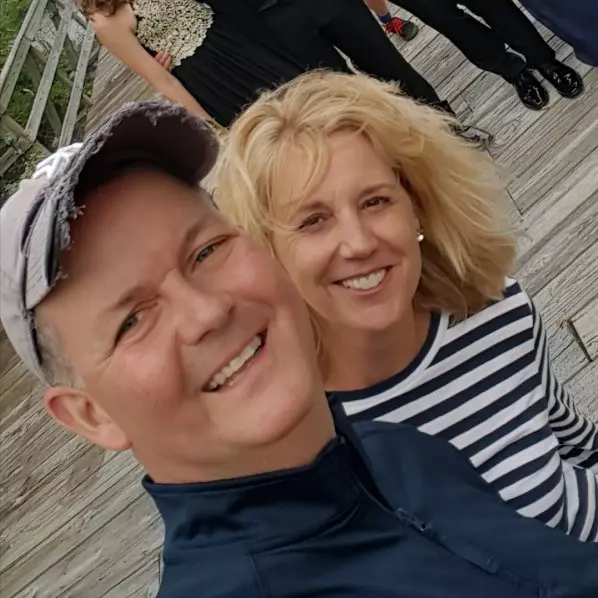For more information regarding the value of a property, please contact us for a free consultation.
1713 Oconee Springs DR Statham, GA 30666
Want to know what your home might be worth? Contact us for a FREE valuation!

Our team is ready to help you sell your home for the highest possible price ASAP
Key Details
Sold Price $2,170,000
Property Type Single Family Home
Sub Type Single Family Residence
Listing Status Sold
Purchase Type For Sale
Square Footage 8,855 sqft
Price per Sqft $245
Subdivision The Georgia Club
MLS Listing ID CL339483
Sold Date 10/07/25
Style Traditional
Bedrooms 7
Full Baths 7
Half Baths 1
HOA Fees $265/ann
HOA Y/N Yes
Abv Grd Liv Area 5,478
Year Built 2014
Annual Tax Amount $15,552
Tax Year 2025
Lot Size 1.970 Acres
Acres 1.97
Property Sub-Type Single Family Residence
Property Description
Welcome to 1713 Oconee Springs Drive in The Georgia Club's premier gated golf community. This custom-built home sits on nearly 2 acres & offers 7 bedrms, 7.5 baths, & a stunning backyard oasis w/ gunite pool, hot tub, slide, outdoor kitchen w/ pizza oven, cabana, & multiple entertaining areas. Inside, you will find an open floor plan w/ a two-story foyer, great rm w/ double-sided fireplace, formal dining, office, & an entertainer's dream kitchen featuring Wolf appliances, oversized island, walk-in pantry, & keeping rm w/ stone fireplace. The main-level owner's suite boasts a fireplace, spa-like bath, & large walk-in closet. Upstairs are 5 ensuite bedrooms, while the terrace level offers a full kitchen, media rm, golf simulator, sauna, & more. Additional features include 6 garage spaces (attached & detached), screened porch w/ fireplace, irrigation, & mature landscaping for privacy. Convenient to Athens, Atlanta, & top-rated North Oconee schools. Meticulously maintained one-owner home!
Location
State GA
County Oconee Co.
Community Clubhouse, Community Pool, Golf, Gated, Street Lights, Sidewalks, Tennis Court(S)
Rooms
Other Rooms Pool House
Basement Bathroom, Daylight, Partially Finished, Walk-Out Access
Main Level Bedrooms 1
Interior
Interior Features Breakfast Bar, Built-in Features, Breakfast Area, Bathtub, Tray Ceiling(s), Double Vanity, Entrance Foyer, High Ceilings, Jetted Tub, Kitchen Island, Main Level Primary, Primary Suite, Other, Pantry, Recessed Lighting, Separate Shower, Vaulted Ceiling(s)
Heating Central, Electric
Cooling Central Air, Electric
Fireplaces Number 6
Fireplaces Type Gas, Great Room, Primary Bedroom, Other, Stone
Fireplace Yes
Appliance Some Gas Appliances, Dishwasher, Gas Water Heater, Microwave, Oven, Range
Laundry In Basement, In Kitchen, Laundry Room
Exterior
Exterior Feature Covered Patio, Outdoor Grill, Porch, Landscape Lights
Parking Features Attached, Detached, Garage, Garage Door Opener, Kitchen Level, Rear/Side/Off Street
Garage Spaces 6.0
Garage Description 6.0
Fence Yard Fenced
Pool In Ground, Community
Community Features Clubhouse, Community Pool, Golf, Gated, Street Lights, Sidewalks, Tennis Court(s)
Utilities Available Underground Utilities
Waterfront Description Creek,Stream
View Y/N Yes
Water Access Desc Public
View Trees/Woods
Roof Type Composition
Porch Covered, Front Porch, Patio, Porch, Screened, Terrace
Building
Lot Description Back Yard, Corner Lot, Level, Private, Sloped, Sprinkler System, Wooded
Story 2
Foundation Concrete Perimeter
Sewer Public Sewer
Water Public
Architectural Style Traditional
Additional Building Pool House
Schools
Elementary Schools Dove Creek
Middle Schools Dove Creek
High Schools North Oconee
Others
Tax ID B01-N0-92
Ownership Homeowner/Owner
Security Features Security Service
Acceptable Financing Cash, Conventional, FHA, VA Loan
Listing Terms Cash, Conventional, FHA, VA Loan
Financing Conventional
Special Listing Condition Standard
Read Less

Bought with Ansley Real Estate Christie's
GET MORE INFORMATION





