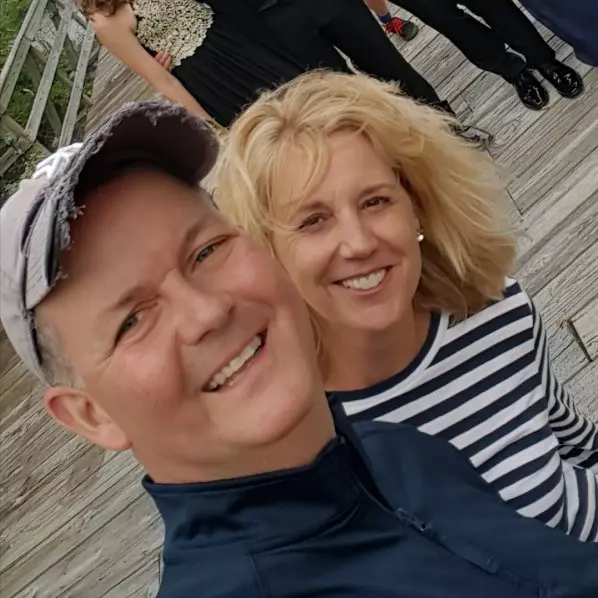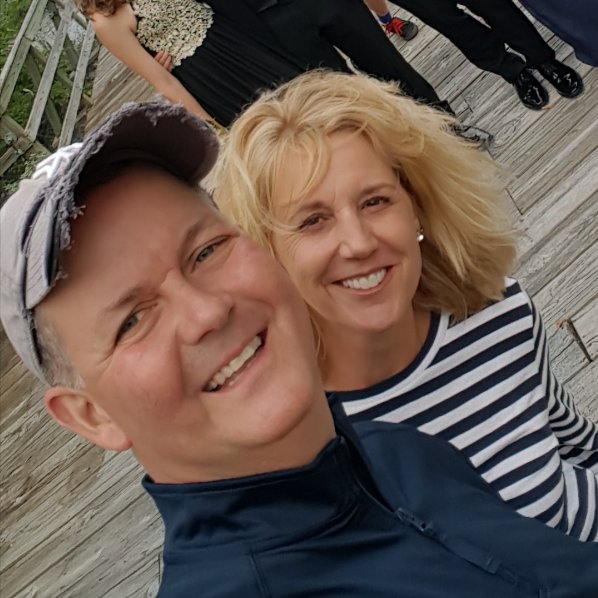For more information regarding the value of a property, please contact us for a free consultation.
222 Druid RD Savannah, GA 31410
Want to know what your home might be worth? Contact us for a FREE valuation!

Our team is ready to help you sell your home for the highest possible price ASAP
Key Details
Sold Price $525,000
Property Type Single Family Home
Sub Type Single Family Residence
Listing Status Sold
Purchase Type For Sale
Square Footage 2,217 sqft
Price per Sqft $236
Subdivision Cromwell Park Ph 01
MLS Listing ID SA335383
Sold Date 09/26/25
Style Ranch
Bedrooms 3
Full Baths 2
HOA Y/N No
Year Built 1998
Tax Year 2024
Contingent Due Diligence,Financing
Lot Size 6,098 Sqft
Acres 0.14
Property Sub-Type Single Family Residence
Property Description
Perfect 3 bedroom and 2 bath home on Wilmington Island. Located on a quiet cul-da-sac. The home opens to a spacious Living room/dining room combination with vaulted ceiling, fireplace, laminate flooring and french door leading to a deck filled with sunlight and access to the fenced yard. Eat-in kitchen. Large primary suite featuring a bathroom with separate shower and tub. Split bedroom plan with two additional bedrooms with bath. Whole house generator! and on demand hot water tank. Large garage with workshop area. Stamped concrete driveway. Shallow well for irrigation. Bright and cheerful home!
Location
State GA
County Chatham
Community Shopping, Street Lights, Walk To School
Zoning RA
Rooms
Main Level Bedrooms 3
Interior
Interior Features Ceiling Fan(s), Garden Tub/Roman Tub, Primary Suite, Split Bedrooms, Separate Shower, Fireplace
Heating Forced Air, Gas
Cooling Electric, Heat Pump
Fireplaces Type Gas, Living Room
Fireplace Yes
Appliance Some Electric Appliances, Dishwasher, Oven, Range, Tankless Water Heater, Washer, Dryer, Refrigerator
Laundry Laundry Room, Washer Hookup, Dryer Hookup
Exterior
Exterior Feature Deck, Patio
Parking Features Attached, Kitchen Level
Garage Spaces 2.0
Garage Description 2.0
Fence Picket
Community Features Shopping, Street Lights, Walk to School
Utilities Available Cable Available, Underground Utilities
Water Access Desc Public
Roof Type Composition
Porch Deck, Patio
Building
Lot Description City Lot, Public Road
Story 1
Entry Level One
Foundation Concrete Perimeter
Sewer Public Sewer
Water Public
Architectural Style Ranch
Level or Stories One
Others
Tax ID 1007402045
Ownership Homeowner/Owner
Acceptable Financing Cash, 1031 Exchange
Listing Terms Cash, 1031 Exchange
Financing Conventional
Special Listing Condition Standard
Read Less
Bought with Keller Williams Coastal Area P
GET MORE INFORMATION





