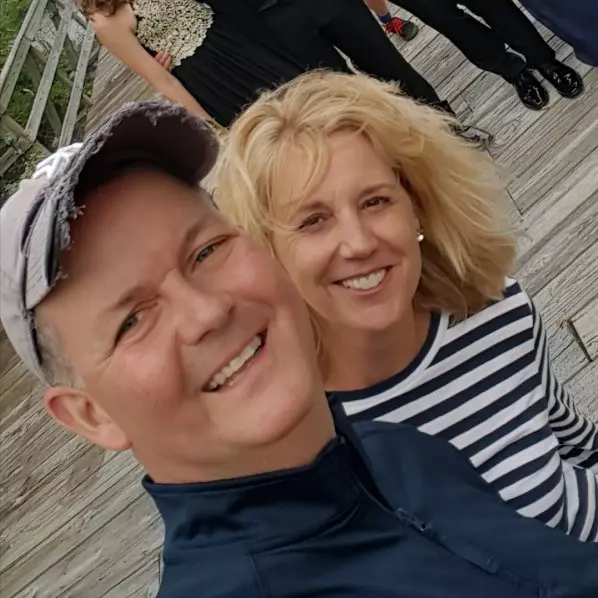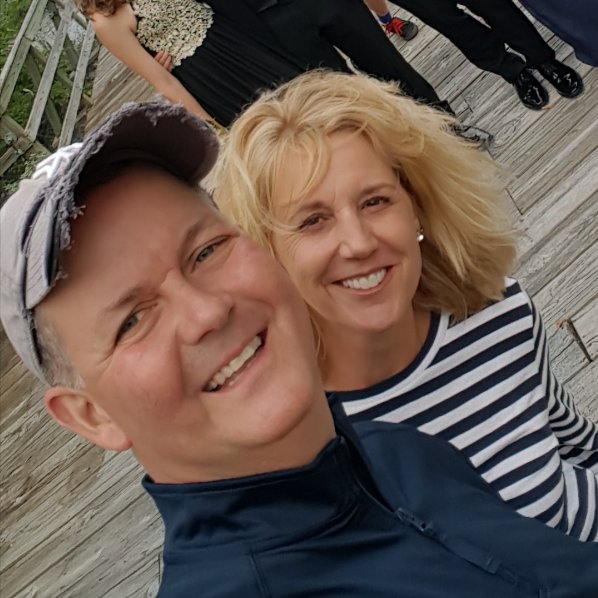For more information regarding the value of a property, please contact us for a free consultation.
228 Pampas DR Pooler, GA 31322
Want to know what your home might be worth? Contact us for a FREE valuation!

Our team is ready to help you sell your home for the highest possible price ASAP
Key Details
Sold Price $355,000
Property Type Single Family Home
Sub Type Single Family Residence
Listing Status Sold
Purchase Type For Sale
Square Footage 2,132 sqft
Price per Sqft $166
Subdivision Arbors Ph 06-B
MLS Listing ID SA338862
Sold Date 09/26/25
Style Ranch
Bedrooms 3
Full Baths 2
HOA Fees $66/ann
HOA Y/N Yes
Year Built 2005
Annual Tax Amount $2,406
Tax Year 2024
Contingent Due Diligence
Lot Size 7,840 Sqft
Acres 0.18
Property Sub-Type Single Family Residence
Property Description
BRING AN OFFER - MOTIVATED SELLER
This meticulously maintained 3-bedroom, 2-bathroom home in the sought-after Godley Station community is move-in ready! Featuring beautiful hardwood floors and ceramic tile throughout—no carpet—this home boasts soaring vaulted and trey ceilings, creating a light, bright, and open atmosphere. The open floor plan includes a separate dining room and a cozy fireplace, perfect for relaxing evenings.
The kitchen is a chef's dream with a breakfast bar, newer stainless steel appliances (including a whisper-quiet dishwasher), and a charming breakfast area. The split bedroom layout offers privacy, with the master suite showcasing a spacious walk-in closet, double vanities, a separate water closet, a garden tub, and a separate shower. The home also has a brand new roof, French drain system, gutters, and an oversized back patio with brick landscaping borders, overlooking a picturesque, picket-fenced backyard with serene
lagoon views.
Location
State GA
County Chatham
Community Community Pool, Playground
Zoning R1
Rooms
Other Rooms Gazebo
Interior
Interior Features Breakfast Bar, Breakfast Area, Double Vanity, Main Level Primary, Primary Suite, Pantry, Pull Down Attic Stairs, Separate Shower, Vaulted Ceiling(s), Fireplace
Heating Central, Electric
Cooling Central Air, Electric
Fireplaces Number 1
Fireplaces Type Family Room, Gas
Fireplace Yes
Appliance Some Electric Appliances, Dishwasher, Electric Water Heater, Disposal, Microwave, Range, Self Cleaning Oven
Laundry Laundry Room, Washer Hookup, Dryer Hookup
Exterior
Parking Features Attached, Garage Door Opener
Garage Spaces 2.0
Garage Description 2.0
Fence Privacy
Pool Community
Community Features Community Pool, Playground
Utilities Available Cable Available, Underground Utilities
Waterfront Description Lagoon
View Y/N Yes
Water Access Desc Public
View Lagoon
Roof Type Asphalt
Building
Lot Description Back Yard, City Lot, Private, Public Road
Story 1
Entry Level One
Sewer Public Sewer
Water Public
Architectural Style Ranch
Level or Stories One
Additional Building Gazebo
Others
Tax ID 51014B08030
Ownership Homeowner/Owner
Acceptable Financing Cash, Conventional, FHA, VA Loan
Listing Terms Cash, Conventional, FHA, VA Loan
Financing Cash
Special Listing Condition Standard
Read Less
Bought with Brand Name Real Estate, Inc
GET MORE INFORMATION





