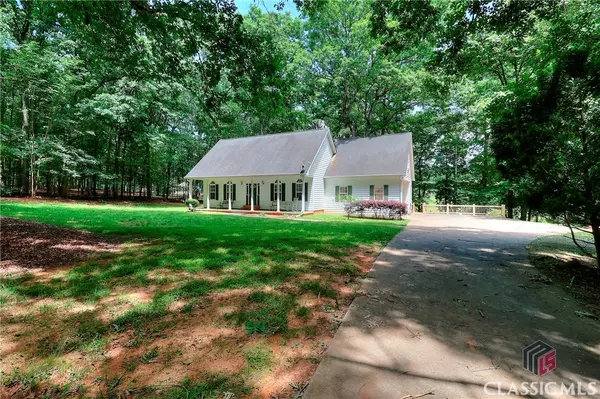For more information regarding the value of a property, please contact us for a free consultation.
224 Red Oak DR Maysville, GA 30558
Want to know what your home might be worth? Contact us for a FREE valuation!

Our team is ready to help you sell your home for the highest possible price ASAP
Key Details
Sold Price $387,000
Property Type Single Family Home
Sub Type Single Family Residence
Listing Status Sold
Purchase Type For Sale
Square Footage 1,940 sqft
Price per Sqft $199
Subdivision Oak Ridge
MLS Listing ID CM1026073
Sold Date 09/15/25
Style Cape Cod
Bedrooms 3
Full Baths 2
HOA Y/N No
Year Built 1995
Annual Tax Amount $2,836
Tax Year 2024
Contingent Call Listing Agent
Lot Size 3.060 Acres
Acres 3.06
Property Sub-Type Single Family Residence
Property Description
Serenity, Space & Stunning Views! Welcome to your own private retreat, nestled on over 3 picturesque acres with breathtaking lake views. From the moment you arrive, the winding driveway and charming front porch set the tone for the tranquility that awaits inside. Step through the foyer into a thoughtfully designed floorplan featuring an oversized kitchen with abundant white cabinetry and a spacious breakfast room that flows effortlessly into a stunning vaulted sunroom-bathed in natural light and perfect for relaxing or entertaining. The main-level owner's suite offers comfort and privacy, complete with a generous closet and well-appointed bath. An additional main-level bedroom, bathroom and a third upstairs bedroom provide flexibility, while the upper level also includes room to expand with a stubbed bath and an additional flex room ready to finish. Outdoor living is a dream here-enjoy morning coffee or evening sunsets on the oversized covered deck or two open-air decks, all overlooking the peaceful lake. Don't miss the spacious outbuilding, offering endless possibilities for a workshop, studio, or guest space. This is more than a home-it's a lifestyle of calm, comfort, and connection with nature. No HOA
Location
State GA
County Banks
Zoning ARR
Rooms
Other Rooms Storage
Basement None, Crawl Space
Main Level Bedrooms 2
Interior
Interior Features Ceiling Fan(s), Cathedral Ceiling(s), Vaulted Ceiling(s)
Heating Central, Forced Air
Flooring Carpet, Tile, Vinyl, Wood
Fireplace No
Appliance Dishwasher, Range
Exterior
Exterior Feature Deck, Porch
Parking Features Attached
Garage Spaces 1.0
Garage Description 1.0
Waterfront Description Lake
Water Access Desc Public
Porch Deck, Porch, Screened
Total Parking Spaces 2
Building
Lot Description Level
Story 1
Foundation Crawlspace
Sewer Septic Tank
Water Public
Architectural Style Cape Cod
Additional Building Storage
Schools
Elementary Schools Banks County
Middle Schools Banks County
High Schools Banks County
Others
Tax ID B32E-037
Financing Conventional
Read Less
Bought with NON MLS MEMBER
GET MORE INFORMATION





