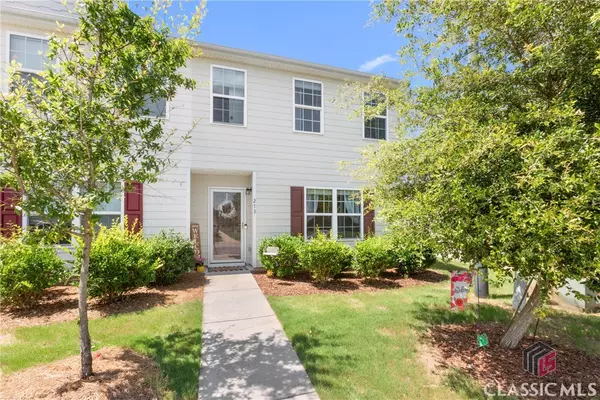For more information regarding the value of a property, please contact us for a free consultation.
273 Sidney Lanier AVE Athens, GA 30607
Want to know what your home might be worth? Contact us for a FREE valuation!

Our team is ready to help you sell your home for the highest possible price ASAP
Key Details
Sold Price $289,000
Property Type Townhouse
Sub Type Townhouse
Listing Status Sold
Purchase Type For Sale
Square Footage 1,511 sqft
Price per Sqft $191
Subdivision Lantern Walk
MLS Listing ID CM1027829
Sold Date 08/18/25
Style Traditional
Bedrooms 3
Full Baths 2
Half Baths 1
HOA Fees $85/qua
HOA Y/N Yes
Year Built 2018
Annual Tax Amount $2,746
Tax Year 2024
Lot Size 3,245 Sqft
Acres 0.0745
Property Sub-Type Townhouse
Property Description
This beautifully updated 3-bedroom, 2.5-bath townhome in the sought-after Lantern Walk community is full of warmth, character, and modern convenience. Thoughtfully renovated throughout, this home features a stylish kitchen with granite countertops, black matte fixtures, and stainless steel appliances—perfect for both everyday living and entertaining. The open-concept living area boasts rich wood-look flooring, neutral tones, and great natural light, while the bathrooms shine with designer details like custom vanities, black hardware, and unique finishes. Upstairs, you'll find spacious bedrooms and a layout that balances privacy with functionality. Located just minutes from downtown Athens and UGA, Lantern Walk offers a peaceful, sidewalk-lined community with low-maintenance living and unbeatable access to everything the Classic City has to offer.
Location
State GA
County Clarke
Community Sidewalks
Zoning RS-8
Rooms
Basement None
Interior
Interior Features Ceiling Fan(s), Double Vanity, Primary Suite
Heating Electric
Cooling Central Air, Electric
Flooring Carpet
Fireplace No
Appliance Dishwasher, Microwave, Oven, Range, Refrigerator
Exterior
Parking Features Attached
Garage Spaces 1.0
Garage Description 1.0
Community Features Sidewalks
Water Access Desc Public
Roof Type Composition
Total Parking Spaces 2
Building
Lot Description Level
Story 2
Foundation Slab
Sewer Public Sewer
Water Public
Architectural Style Traditional
Schools
Elementary Schools Whitehead Road Elementary
Middle Schools Burney-Harris-Lyons
High Schools Clarke Central
Others
Tax ID 103A1-P-011
Financing Conventional
Read Less
Bought with Coldwell Banker Upchurch Realty
GET MORE INFORMATION





