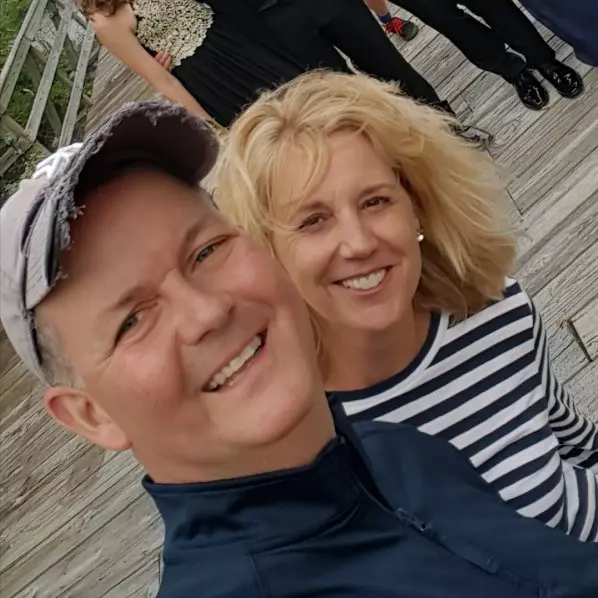For more information regarding the value of a property, please contact us for a free consultation.
225 Highlands DR Winterville, GA 30683
Want to know what your home might be worth? Contact us for a FREE valuation!

Our team is ready to help you sell your home for the highest possible price ASAP
Key Details
Sold Price $413,500
Property Type Single Family Home
Sub Type Single Family Residence
Listing Status Sold
Purchase Type For Sale
Square Footage 2,250 sqft
Price per Sqft $183
Subdivision The Highlands
MLS Listing ID CM1027309
Sold Date 08/18/25
Style Ranch
Bedrooms 4
Full Baths 2
Half Baths 1
HOA Fees $25/mo
HOA Y/N Yes
Abv Grd Liv Area 2,250
Year Built 2022
Annual Tax Amount $3,826
Tax Year 2024
Contingent 3rd Party Approval,Due Diligence
Lot Size 2.500 Acres
Acres 2.5
Property Sub-Type Single Family Residence
Property Description
Nestled in “The Highlands “ subdivision on 2.48 Acres . This home offers the prefect blend of privacy and the beauty of nature that settles up to a pretty little pond. Open floor plan with vaulted ceilings , 4 bedrooms 2 1 1/2 baths. Kitchen with island with granite countertops, large pantry all great for entertaining. , large dining area , sunroom space is so relaxing to just sit and read , great room with brick wood burning fireplace . Master bedroom has private ensuite with shower and separate tub. Double sinks and large walk in closet . The other three generous size bedrooms are perfect for guests or use one for a private office space. half bath off living room ,2 car garage, the acreage goes down to the pond. Storage shed and Zoysia grass . House is convenient to Athens!
Location
State GA
County Oglethorpe Co.
Zoning A2
Rooms
Other Rooms Shed(s)
Basement None
Main Level Bedrooms 4
Interior
Interior Features Ceiling Fan(s), Kitchen Island, Pantry
Heating Electric, Heat Pump
Cooling Central Air, Electric, Heat Pump
Flooring Carpet
Fireplaces Number 1
Fireplace Yes
Appliance Dishwasher, Microwave, Range
Exterior
Exterior Feature Other
Garage Spaces 2.0
Garage Description 2.0
Community Features None
Waterfront Description Pond
Water Access Desc Public
Total Parking Spaces 2
Building
Lot Description Level
Story 1
Entry Level One
Foundation Slab
Sewer Septic Tank
Water Public
Architectural Style Ranch
Level or Stories One
Additional Building Shed(s)
Schools
Elementary Schools Oglethorpe County Elementary
Middle Schools Oglethorpe County
High Schools Oglethorpe County
Others
Tax ID 008122A068
Financing Conventional
Read Less

Bought with Iris Inc Realty
GET MORE INFORMATION





