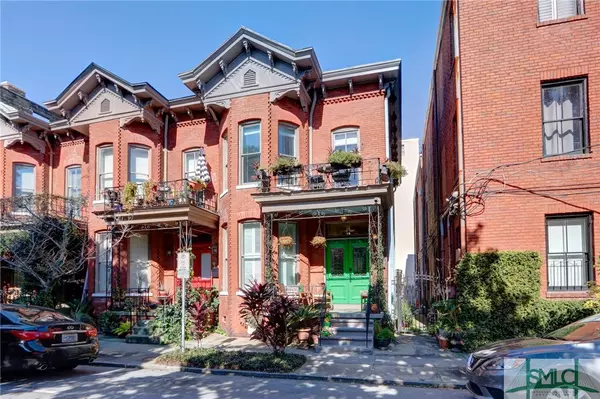For more information regarding the value of a property, please contact us for a free consultation.
224 E State ST Savannah, GA 31401
Want to know what your home might be worth? Contact us for a FREE valuation!

Our team is ready to help you sell your home for the highest possible price ASAP
Key Details
Sold Price $1,500,000
Property Type Townhouse
Sub Type Townhouse
Listing Status Sold
Purchase Type For Sale
Square Footage 1,662 sqft
Price per Sqft $902
Subdivision Landmark Historic District
MLS Listing ID 324007
Sold Date 07/28/25
Style Traditional
Bedrooms 2
Full Baths 2
Half Baths 1
HOA Y/N No
Year Built 1894
Annual Tax Amount $14,655
Tax Year 2024
Contingent Due Diligence,Financing
Lot Size 1,916 Sqft
Acres 0.044
Property Sub-Type Townhouse
Property Description
EXQUISITE ‘JEWEL BOX' TOWNHOME! This +/- 1662 sq.ft. (C. 1894), All-Brick home has been beautifully updated and meticulously maintained. Currently STVR PERMITTED, unique Zoning of C-CBD allows for a wide variety of multiple uses – combined with a rare oversized 2-Car Garage, perfectly sized Ctyard and beautiful overlook of the Owen-Thomas Gardens, this property is indeed ‘Rarified Air' by Landmark District standards. Classic Side Entry / Stair Hall with Formal Living and Dining areas of exceptional proportions. The flow-thru Kitchen serves as a true ‘heart of the home' (thoughtfully designed) and opens unto a built-in Bkfast Nook Area AND separate informal Den (note FPlaces thruout) – both of which access the Ctyard. Upstairs boasts 2 comfortably sized BD, 2 Full Baths, charming Juliet Setting Balcony, ample Storage thruout. Original details abound – Heart Pine Flrs, Slate Mantels, Millwork, etc… Beautifully styled, thoroughly Charming, exceptional flow and light! A RARE BEAUTY!
Location
State GA
County Chatham
Community Park, Shopping, Street Lights, Sidewalks, Walk To School, Curbs, Gutter(S)
Zoning D-CBD
Rooms
Other Rooms Outbuilding, Shed(s)
Basement Crawl Space, None
Interior
Interior Features Breakfast Bar, Breakfast Area, Ceiling Fan(s), Entrance Foyer, Galley Kitchen, High Ceilings, Other, Pull Down Attic Stairs, Skylights, Tub Shower, Upper Level Primary, Vanity, Programmable Thermostat
Heating Electric, Heat Pump
Cooling Central Air, Electric
Fireplaces Number 5
Fireplaces Type Decorative, Family Room, Primary Bedroom, Other
Fireplace Yes
Window Features Skylight(s)
Appliance Some Electric Appliances, Some Gas Appliances, Dishwasher, Electric Water Heater, Disposal, Microwave, Oven, Range, Dryer, Refrigerator, Washer
Laundry In Hall, Upper Level
Exterior
Exterior Feature Balcony, Courtyard, Porch
Parking Features Garage, Garage Door Opener, Kitchen Level, Off Street, RearSideOff Street
Garage Spaces 2.0
Garage Description 2.0
Community Features Park, Shopping, Street Lights, Sidewalks, Walk to School, Curbs, Gutter(s)
Utilities Available Cable Available
Water Access Desc Public
Roof Type Metal
Porch Balcony, Front Porch, Porch, Terrace
Building
Lot Description Alley, City Lot, Interior Lot, Level, Public Road
Story 2
Entry Level Two
Foundation Raised
Sewer Public Sewer
Water Public
Architectural Style Traditional
Level or Stories Two
Additional Building Outbuilding, Shed(s)
New Construction No
Schools
Elementary Schools Andrea Williams
Middle Schools Hubert
High Schools Liberal Studies
Others
Tax ID 20004 47008
Ownership Homeowner/Owner
Acceptable Financing Cash, Conventional, 1031 Exchange
Listing Terms Cash, Conventional, 1031 Exchange
Financing Conventional
Special Listing Condition Standard
Read Less
Bought with Re/Max Accent




