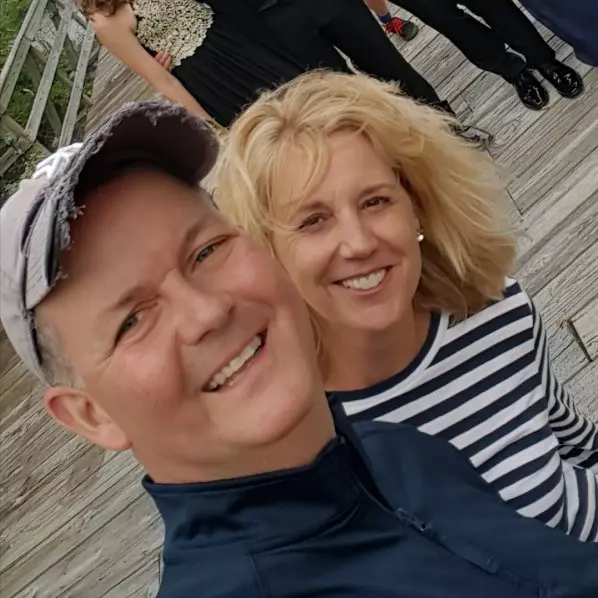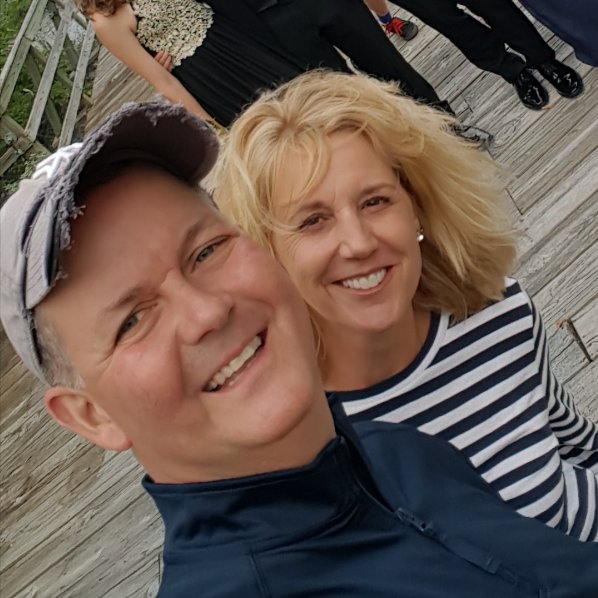For more information regarding the value of a property, please contact us for a free consultation.
1321 Dove Creek CIR Winder, GA 30680
Want to know what your home might be worth? Contact us for a FREE valuation!

Our team is ready to help you sell your home for the highest possible price ASAP
Key Details
Sold Price $522,500
Property Type Single Family Home
Sub Type Single Family Residence
Listing Status Sold
Purchase Type For Sale
Square Footage 2,676 sqft
Price per Sqft $195
Subdivision The Village At Dove Creek
MLS Listing ID CM1008884
Sold Date 12/29/23
Style Traditional
Bedrooms 4
Full Baths 3
HOA Fees $29/ann
HOA Y/N Yes
Abv Grd Liv Area 2,676
Year Built 2003
Annual Tax Amount $3,713
Tax Year 2023
Contingent 3rd Party Approval,Due Diligence
Lot Size 1.090 Acres
Acres 1.09
Property Sub-Type Single Family Residence
Property Description
YOUR LUCK!! BACK ON THE MARKET DUE TO NO FAULT OF THE SELLER!! Come see one of Oconee's best kept secrets! This home is located within miles of the Dove Creek Schools and North Oconee High School. This stunning residence was built by Daniel and Beth Clark and displays all the craftmanship and quality of these talented builders. Upon entering the front door you will find a formal living room/office separated from the entry hall by French doors (with a transom above the door) and a beautiful bay window, heavy crown and chair rail molding. Across a hallway is a formal dining room with the same extensive molding and fabulous windows. The great room is amazing with its vaulted ceiling, fireplace, hardwood floors and molding. This room is open to the eat in kitchen with its light and airy breakfast area. The kitchen was upgraded with new cabinets, granite countertops, new lighting, including under the cabinet lighting. Appliances include a refrigerator, built in oven and microwave, surface cook top and dishwasher. The kitchen has plenty of counter and cabinet space plus a great pantry. Adjacent to the kitchen is a well planned laundry room with ample work space and storage. The main floor has a split floor plan with a HUGE master bedroom with a sitting area, a gorgeous trey ceiling, and extensive molding. The master bath is amazing with double sinks, a vaulted ceiling, a jetted tub, walk-in shower and HUGE walk-in closet. The two other bedrooms have hardwood floors, a large closet, double windows, and are separated by a jack and jill bath. The upstairs bonus room is large and bright with its own bath and large walk-in closet. This space would be great as a bedroom, office or space for the kiddos to play. An enormous attic provides storage for a boatload of belongings! The garage is a large, two car with a generous storage area. To the rear of the house, a deck overlooks the well kept yard which is wonderful with enough trees to provide shade and privacy which is adjacent to a beautiful meadow and green space.
Location
State GA
County Oconee Co.
Rooms
Basement None, Crawl Space
Main Level Bedrooms 3
Interior
Interior Features Tray Ceiling(s), Ceiling Fan(s), Cathedral Ceiling(s), Pantry, Vaulted Ceiling(s)
Heating Heat Pump
Cooling Heat Pump
Flooring Carpet, Tile, Wood
Fireplaces Number 1
Fireplace Yes
Appliance Dishwasher, Microwave, Refrigerator
Exterior
Exterior Feature Deck
Parking Features Attached, Garage Door Opener, Off Street
Garage Spaces 2.0
Garage Description 2.0
Community Features None
Water Access Desc Public
Porch Deck
Total Parking Spaces 4
Building
Lot Description Level
Story 1
Foundation Crawlspace
Builder Name Daniel&BethClark
Sewer Septic Tank
Water Public
Architectural Style Traditional
Schools
Elementary Schools Dove Creek Elementary
Middle Schools Dove Creek
High Schools North Oconee
Others
Tax ID A01B 013A
Financing Other
Read Less
Bought with Corcoran Classic Living
GET MORE INFORMATION



