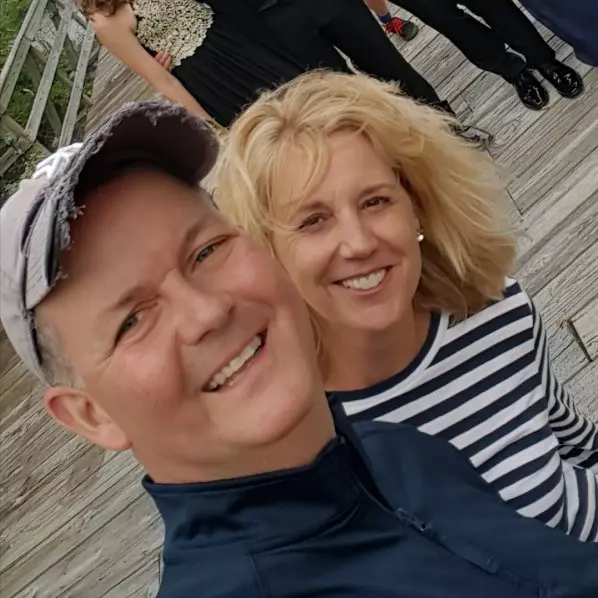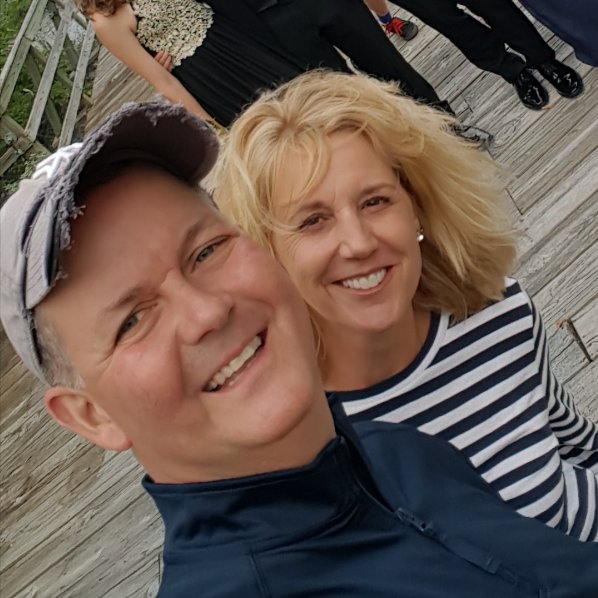For more information regarding the value of a property, please contact us for a free consultation.
87 Cassidy CV Jefferson, GA 30549
Want to know what your home might be worth? Contact us for a FREE valuation!

Our team is ready to help you sell your home for the highest possible price ASAP
Key Details
Sold Price $630,000
Property Type Single Family Home
Sub Type Single Family Residence
Listing Status Sold
Purchase Type For Sale
Subdivision Wood Farm
MLS Listing ID CM1016923
Sold Date 06/07/24
Style Traditional
Bedrooms 6
Full Baths 4
Half Baths 1
HOA Fees $45/ann
HOA Y/N Yes
Year Built 2005
Annual Tax Amount $6,043
Tax Year 2023
Contingent Due Diligence
Lot Size 5.680 Acres
Acres 5.68
Property Sub-Type Single Family Residence
Property Description
Rarely does an opportunity like this present itself – nestled in the serene cul-de-sac of a picturesque neighborhood where each home boasts immaculate pride of ownership. Prepare to be amazed by this sprawling ranch-style residence, boasting an impressive 3000 sqft of living space above ground, and an additional 2300 sqft of potential in the partially finished daylight basement. Situated on a generous 5.68-acre lot, the possibilities are as vast as your imagination.
Greeted by the inviting ambiance of a rocking chair front porch, step inside to discover a haven of open spaces with gorgeous high ceilings and abundant natural light. The grandeur of this home unfolds with a formal lounge and dining area, complemented by a den featuring a wood-burning fireplace. The kitchen is adorned with solid stone countertops, stainless steel appliances, and elegant wood cabinetry, accompanied by a sunlit eat-in area that seamlessly transitions to one of several deck spaces overlooking the sprawling property.
Retreat to the primary suite, boasting an oversized layout complete with a walk-in shower, rejuvenating jetted bathtub, separate toilet, and a spacious walk-in closet. Double doors open onto a screened porch, offering a tranquil spot to savor morning coffee or unwind with a good book. The split bedroom floor plan ensures privacy, with secondary accommodations located on the opposite end of the home, along with a second well-appointed bathroom and a convenient half bath for guests.
Head to the bonus room above the garage, which offers versatile usage as a fourth bedroom or additional living space. Descend to the partially completed daylight basement, accessible through its own private entrance and covered patio area. One room has already been finished, accompanied by a bathroom, leaving ample room for your creative vision to flourish in completing the space.
Beyond the main dwelling awaits a spacious fully self-contained in-law suite, boasting two generous bedrooms, a roll-in accessible shower, a well-appointed kitchen, and laundry facilities, all complemented by a delightful patio space for outdoor enjoyment.
With access to the community pool, pond, and gorgeous green space you'll be ready to enjoy all that the property and the Summer have to offer.
Location
State GA
County Jackson Co.
Rooms
Basement Full, Bath/Stubbed, Unfinished
Main Level Bedrooms 5
Interior
Interior Features Ceiling Fan(s), Cathedral Ceiling(s), Other, Pantry, In-Law Floorplan
Heating Electric
Cooling Central Air, Electric
Flooring Carpet, Tile, Wood
Fireplaces Number 1
Fireplace Yes
Appliance Dishwasher, Microwave
Exterior
Exterior Feature Deck, Other, Porch
Parking Features Attached
Garage Spaces 2.0
Garage Description 2.0
Waterfront Description Pond
Water Access Desc Public
Porch Deck, Porch, Screened
Total Parking Spaces 2
Building
Story 1
Sewer Septic Tank
Water Public
Architectural Style Traditional
Schools
Elementary Schools South Jackson
Middle Schools East Jackson Co. Middle School
High Schools E. Jackson Co. Comprehensive
Others
Tax ID 083E 054
Financing VA
Read Less
Bought with ATHENS AREA ASSOCIATION OF REALTORS
GET MORE INFORMATION



