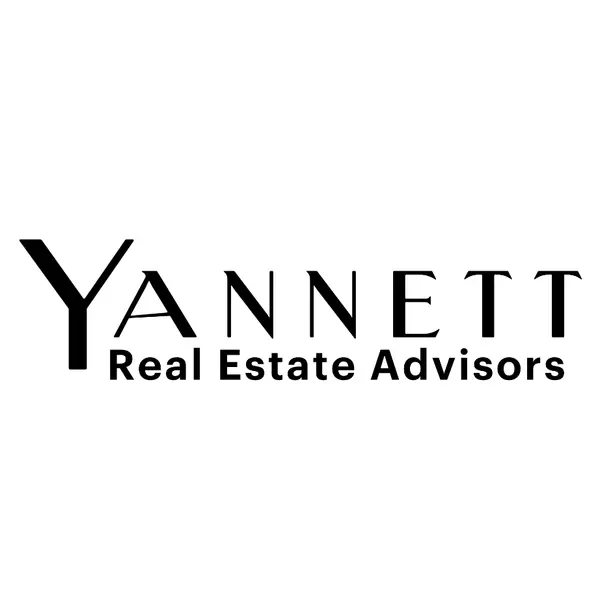For more information regarding the value of a property, please contact us for a free consultation.
17 Soda Rock LN Tybee Island, GA 31328
Want to know what your home might be worth? Contact us for a FREE valuation!

Our team is ready to help you sell your home for the highest possible price ASAP
Key Details
Sold Price $750,000
Property Type Single Family Home
Sub Type Single Family Residence
Listing Status Sold
Purchase Type For Sale
Square Footage 1,820 sqft
Price per Sqft $412
MLS Listing ID 325161
Sold Date 06/27/25
Style Contemporary
Bedrooms 3
Full Baths 2
Half Baths 2
HOA Y/N No
Year Built 2022
Annual Tax Amount $11,147
Tax Year 2024
Contingent Due Diligence,Financing
Lot Size 4,356 Sqft
Acres 0.1
Property Sub-Type Single Family Residence
Property Description
Discover modern coastal living in this new home on Tybee Island. Built in 2022 this elevated home is located on Tybee's North End and is an easy walk to North Beach and the Arts District. Enjoy ample parking for your toys and cars beneath the home. Enter via the covered parking or the front staircase leading to the front door. The main level features a spacious primary suite with a large bathroom, double vanity, walk-in shower, and convenient laundry room. The open-concept kitchen is a chef's dream with stainless steel appliances, tasteful cabinetry, quartz countertops, and a large island ideal for entertaining. The living and dining areas are filled with natural light from the upstairs skylights and open to a large covered porch overlooking a serene wooded area and tidal creek. There is a half bath on the main level. Upstairs, two generously sized bedrooms share a stylish Jack-and-Jill bath. This home is the perfect retreat for those seeking both tranquility and modern amenities.
Location
State GA
County Chatham
Community Fitness Center, Playground, Tennis Court(S)
Zoning R1B
Rooms
Basement Daylight
Interior
Interior Features Ceiling Fan(s), Double Vanity, High Ceilings, Kitchen Island, Main Level Primary, Primary Suite, Pull Down Attic Stairs, Split Bedrooms, Skylights, Separate Shower, Programmable Thermostat
Heating Central, Electric, Forced Air, Heat Pump
Cooling Central Air, Electric, Heat Pump
Fireplace No
Window Features Double Pane Windows,Skylight(s)
Appliance Some Electric Appliances, Dishwasher, Electric Water Heater, Disposal, Microwave, Oven, Range, Range Hood, Dryer, Refrigerator, Washer
Laundry Other
Exterior
Exterior Feature Outdoor Grill, Porch
Parking Features Underground, Off Street
Garage Spaces 4.0
Garage Description 4.0
Community Features Fitness Center, Playground, Tennis Court(s)
Utilities Available Cable Available
View Y/N Yes
Water Access Desc Public
View Marsh View, Trees/Woods
Porch Porch
Building
Lot Description City Lot, Public Road
Story 1
Foundation Block, Concrete Perimeter, Pillar/Post/Pier, Raised
Sewer Public Sewer
Water Public
Architectural Style Contemporary
Schools
Elementary Schools Tima/May Howard
Middle Schools Coastal
High Schools Islands
Others
Tax ID 4002604015
Ownership Homeowner/Owner
Acceptable Financing Cash, Conventional, 1031 Exchange
Listing Terms Cash, Conventional, 1031 Exchange
Financing Conventional
Special Listing Condition Standard
Read Less
Bought with Keller Williams Coastal Area P




