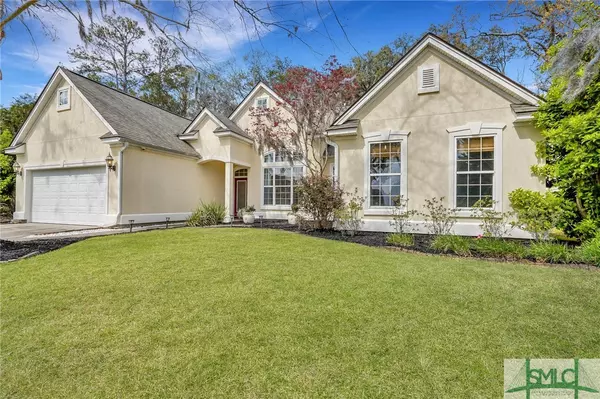For more information regarding the value of a property, please contact us for a free consultation.
82 Coffee Pointe DR Savannah, GA 31419
Want to know what your home might be worth? Contact us for a FREE valuation!

Our team is ready to help you sell your home for the highest possible price ASAP
Key Details
Sold Price $545,000
Property Type Single Family Home
Sub Type Single Family Residence
Listing Status Sold
Purchase Type For Sale
Square Footage 2,757 sqft
Price per Sqft $197
Subdivision Coffee Pointe
MLS Listing ID 327578
Sold Date 06/24/25
Style Ranch
Bedrooms 4
Full Baths 2
Half Baths 1
HOA Fees $145/mo
HOA Y/N Yes
Year Built 2005
Annual Tax Amount $4,857
Tax Year 2024
Contingent Due Diligence,Sale of Other Property
Lot Size 8,276 Sqft
Acres 0.19
Property Sub-Type Single Family Residence
Property Description
Updated and ready for today's buyer,this 3 bedroom 2.5 bath home is a must see. Since mid 2023, it has been renovated to include new wide plank wood flooring, Fantasy Gray marble counters, landing zone, freshly painted interior, new roof, dedicated office or flex space and stainless appliances. Upstairs, there is a huge bonus room w/ closet which could be a 4th bedroom, and due to its size, could include a sitting area for guests with extended stays.The spacious Primary bedroom, on the first floor, has a door to the screened porch, wood floors and 2 closets. The bathroom features separate vanities, a shower and a jetted tub.First floor guest rooms have a jack and Jill bath. The back yard is private and shaded with additional hardscaping and landscaping. Plenty of room to enjoy many evenings during our upcoming warm weather. Community has planned social events, playground, fitness ctr & salt water pool. close to HAAF, hospitals and colleges. Coffee Bluff marina less than half a mile.
Location
State GA
County Chatham
Community Community Pool, Fitness Center, Gated, Playground, Park, Street Lights, Sidewalks, Curbs, Gutter(S)
Zoning R1
Interior
Interior Features Breakfast Bar, Breakfast Area, Tray Ceiling(s), Ceiling Fan(s), Double Vanity, Entrance Foyer, High Ceilings, Jetted Tub, Kitchen Island, Main Level Primary, Other, Pull Down Attic Stairs, Recessed Lighting, Split Bedrooms, Separate Shower, Vaulted Ceiling(s), Programmable Thermostat
Heating Electric, Heat Pump, Wall Furnace
Cooling Electric, Heat Pump, Wall Unit(s)
Fireplaces Number 1
Fireplaces Type Great Room, Masonry, Wood Burning
Fireplace Yes
Window Features Double Pane Windows
Appliance Cooktop, Double Oven, Dishwasher, Electric Water Heater, Disposal, Microwave, Plumbed For Ice Maker, Range Hood, Refrigerator
Laundry In Hall, Washer Hookup, Dryer Hookup
Exterior
Exterior Feature Porch, Patio
Parking Features Attached, Garage Door Opener, Kitchen Level, Off Street
Garage Spaces 2.0
Garage Description 2.0
Fence Decorative, Metal, Yard Fenced
Pool Community
Community Features Community Pool, Fitness Center, Gated, Playground, Park, Street Lights, Sidewalks, Curbs, Gutter(s)
Utilities Available Cable Available, Underground Utilities
View Y/N Yes
Water Access Desc Public
View Trees/Woods
Roof Type Asphalt,Ridge Vents
Accessibility Low Threshold Shower, No Stairs, Accessible Hallway(s)
Porch Patio, Porch, Screened
Building
Lot Description Back Yard, Interior Lot, Private, Sprinkler System
Story 1
Foundation Slab
Sewer Public Sewer
Water Public
Architectural Style Ranch
Others
Tax ID 2068701045
Ownership Homeowner/Owner
Acceptable Financing ARM, Cash, Conventional, VA Loan
Listing Terms ARM, Cash, Conventional, VA Loan
Financing Cash
Special Listing Condition Standard
Read Less
Bought with Redfin Corporation




