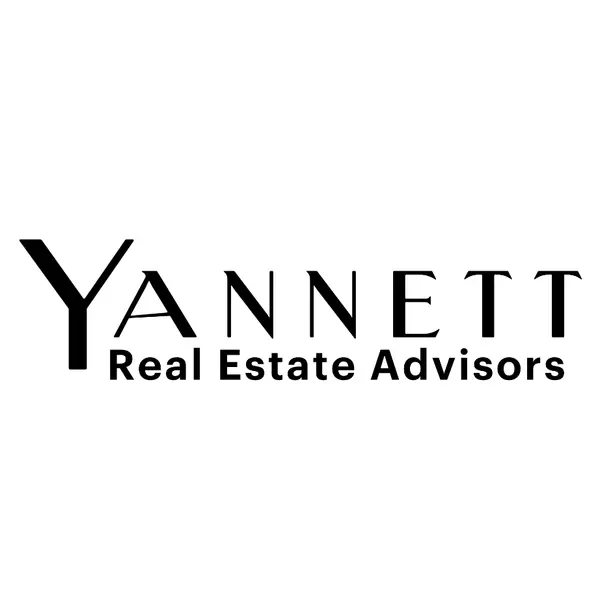For more information regarding the value of a property, please contact us for a free consultation.
179 Holland DR Midway, GA 31320
Want to know what your home might be worth? Contact us for a FREE valuation!

Our team is ready to help you sell your home for the highest possible price ASAP
Key Details
Sold Price $323,900
Property Type Single Family Home
Sub Type Single Family Residence
Listing Status Sold
Purchase Type For Sale
Square Footage 1,997 sqft
Price per Sqft $162
Subdivision Alder Grove
MLS Listing ID 326760
Sold Date 06/18/25
Style Traditional
Bedrooms 4
Full Baths 2
Half Baths 1
Construction Status Under Construction
HOA Fees $55/mo
HOA Y/N Yes
Year Built 2025
Lot Size 7,840 Sqft
Acres 0.18
Property Sub-Type Single Family Residence
Property Description
Hannah plan home in Alder Grove of coastal Liberty County! Just minutes to I-95 as well as local nature walk! Loads of dazzling features are found within the 4-bedroom home including a 2-story foyer, fireplace in the family room, front & backyards with sod & irrigation, covered back patio & more! Quartz counters, tile backsplash & stainless appliances to include refrigerator all shine in the kitchen! Plank tread staircase just off the kitchen leads to the upstairs landing overlooking the foyer. Luxurious primary suite located upstairs with vaulted ceiling, cased windows & large private bath with tile floor, soaking tub & tile shower with pan insert! Two additional bedrooms & a full bath are also located upstairs. Quartz counters in both full baths! Estimated completion May 2025.
Location
State GA
County Liberty
Interior
Interior Features Double Vanity, Entrance Foyer, Garden Tub/Roman Tub, High Ceilings, Kitchen Island, Primary Suite, Pantry, Pull Down Attic Stairs, Separate Shower, Upper Level Primary, Vaulted Ceiling(s)
Heating Electric, Forced Air, Heat Pump
Cooling Central Air, Electric
Fireplaces Number 1
Fireplaces Type Electric, Family Room
Fireplace Yes
Appliance Some Electric Appliances, Dishwasher, Electric Water Heater, Disposal, Microwave, Oven, Range, Refrigerator, Self Cleaning Oven
Laundry In Hall, Laundry Room, Upper Level
Exterior
Exterior Feature Covered Patio
Parking Features Attached, Garage Door Opener
Garage Spaces 2.0
Garage Description 2.0
Utilities Available Underground Utilities
Water Access Desc Public
Porch Covered, Patio
Building
Lot Description Level, Sprinkler System
Story 2
Foundation Slab
Sewer Public Sewer
Water Public
Architectural Style Traditional
New Construction Yes
Construction Status Under Construction
Others
Tax ID 264A 022
Ownership Builder
Acceptable Financing Cash, Conventional, FHA, VA Loan
Listing Terms Cash, Conventional, FHA, VA Loan
Financing FHA
Special Listing Condition Standard
Read Less
Bought with eXp Realty LLC




