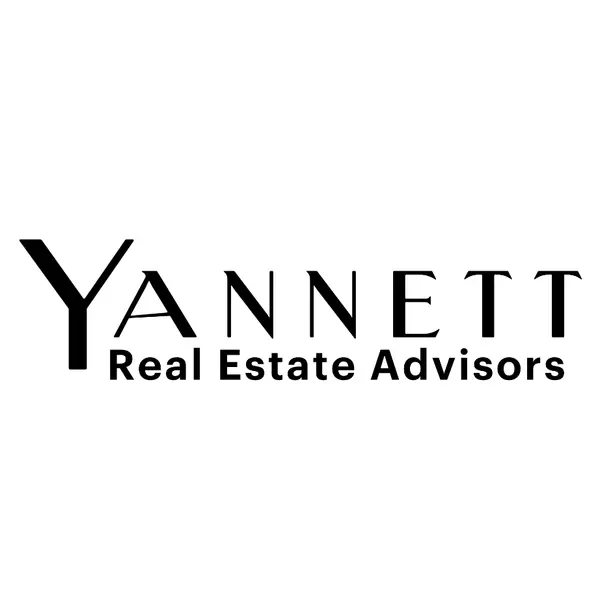For more information regarding the value of a property, please contact us for a free consultation.
151 Clydesdale CT Guyton, GA 31312
Want to know what your home might be worth? Contact us for a FREE valuation!

Our team is ready to help you sell your home for the highest possible price ASAP
Key Details
Sold Price $274,900
Property Type Single Family Home
Sub Type Single Family Residence
Listing Status Sold
Purchase Type For Sale
Square Footage 1,090 sqft
Price per Sqft $252
Subdivision South Bend
MLS Listing ID 330240
Sold Date 06/10/25
Style Ranch
Bedrooms 3
Full Baths 2
HOA Fees $19/ann
HOA Y/N Yes
Year Built 2008
Annual Tax Amount $1,825
Contingent Due Diligence,Financing
Lot Size 10,454 Sqft
Acres 0.24
Property Sub-Type Single Family Residence
Property Description
Back on market due to no fault of seller. Welcome to this beautifully maintained and move-in ready 3 bedroom, 2 bath home nestled in the sought-after South Effingham area. Perfect for first-time buyers or those looking to downsize without sacrificing style or comfort. Step into a spacious living room filled with natural light—ideal for cozy evenings or entertaining guests. The heart of the home is the lovely kitchen, featuring a welcoming dining area perfect for casual meals. The new refrigerator is included.
Retreat to the main bedroom, complete with a private en-suite bath—your own peaceful haven at the end of the day. Enjoy the outdoors in your large, fenced backyard, offering plenty of space for barbecues, playtime, or relaxing under the stars.
With its blend of affordability and location this home is a rare find in one of Effingham's most desirable neighborhoods. Don't miss this opportunity—schedule your showing today!
Location
State GA
County Effingham
Community Playground, Street Lights
Zoning PD
Rooms
Basement None
Interior
Interior Features Breakfast Area, Ceiling Fan(s), Galley Kitchen, High Ceilings, Main Level Primary, Primary Suite, Pantry, Pull Down Attic Stairs, Tub Shower, Vanity, Vaulted Ceiling(s)
Heating Central, Electric, Heat Pump, Zoned
Cooling Central Air, Electric, Zoned
Fireplace No
Appliance Electric Water Heater, Refrigerator
Laundry Washer Hookup, Dryer Hookup, In Kitchen, Laundry Room
Exterior
Exterior Feature Porch, Patio
Parking Features Attached, Garage Door Opener
Garage Spaces 1.0
Garage Description 1.0
Fence Privacy, Wood, Yard Fenced
Community Features Playground, Street Lights
Utilities Available Cable Available, Underground Utilities
Water Access Desc Public
Roof Type Asphalt
Porch Patio, Porch
Building
Story 1
Foundation Slab
Sewer Public Sewer
Water Public
Architectural Style Ranch
Others
Tax ID 0376D-00000-135-000
Ownership Homeowner/Owner
Acceptable Financing Cash, Conventional, 1031 Exchange, FHA, USDA Loan, VA Loan
Listing Terms Cash, Conventional, 1031 Exchange, FHA, USDA Loan, VA Loan
Financing FHA
Special Listing Condition Standard
Read Less
Bought with Compass Georgia, LLC




