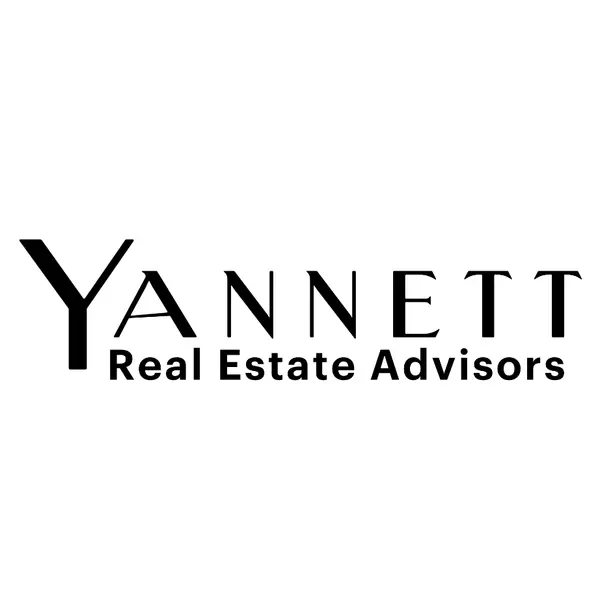For more information regarding the value of a property, please contact us for a free consultation.
706 Central BLVD Guyton, GA 31312
Want to know what your home might be worth? Contact us for a FREE valuation!

Our team is ready to help you sell your home for the highest possible price ASAP
Key Details
Sold Price $700,000
Property Type Single Family Home
Sub Type Single Family Residence
Listing Status Sold
Purchase Type For Sale
Square Footage 4,275 sqft
Price per Sqft $163
MLS Listing ID 329044
Sold Date 06/09/25
Style Colonial,Traditional
Bedrooms 6
Full Baths 5
HOA Y/N No
Year Built 1870
Annual Tax Amount $6,091
Tax Year 2024
Lot Size 6.960 Acres
Acres 6.96
Property Sub-Type Single Family Residence
Property Description
Welcome to your dream retreat—this magnificent historic 6 bedroom, 5 bath home was once home to Dr. Brown, who operated a local hospital where many native Effingham County residents were born! Featuring original floors, doors, fireplaces, & more, this home also has all the updates you need for modern living. With a large, eat-in Kitchen, Formal Dining Room, Living Room, Formal Living Room, & Master Suite all on the first floor, this home has room to spare. Six fireplaces reflect old world living, while the modern touches make this home easy to live and play. Featuring over 4,000 square feet of home, almost 7 acres of land, covered parking spaces, horse stables, barn, and additional storage buildings, this is the space and peaceful living you've wanted while being close to all the conveniences you need. An inground pool with screen enclosure allow relaxation time when needed with views of the property, fenced in pastures, & natural surroundings. Come tour this home today!
Location
State GA
County Effingham
Rooms
Other Rooms Barn(s), Outbuilding, Other, Stable(s), Shed(s)
Basement Crawl Space
Interior
Interior Features Breakfast Bar, Built-in Features, Entrance Foyer, High Ceilings, Country Kitchen, Kitchen Island, Main Level Primary, Primary Suite, Pantry, Pull Down Attic Stairs, Recessed Lighting, Separate Shower, Upper Level Primary, Vanity
Heating Forced Air, Gas, Other
Cooling Central Air, Electric, Heat Pump, Other
Fireplaces Number 7
Fireplaces Type Decorative, Family Room, Gas, Great Room, Living Room, Masonry, Primary Bedroom, Other
Fireplace Yes
Appliance Some Gas Appliances, Dishwasher, Electric Water Heater, Oven, Range, Refrigerator
Laundry Laundry Room, Washer Hookup, Dryer Hookup
Exterior
Exterior Feature Deck
Parking Features Detached, Other
Carport Spaces 3
Fence Split Rail, Vinyl, Privacy, Yard Fenced
Pool In Ground, Screen Enclosure
Utilities Available Cable Available
View Y/N Yes
Water Access Desc Public
View Trees/Woods
Roof Type Asphalt,Ridge Vents
Porch Deck, Front Porch
Building
Lot Description Garden, Open Lot, Wooded
Story 2
Foundation Block, Brick/Mortar
Sewer Public Sewer
Water Public
Architectural Style Colonial, Traditional
Additional Building Barn(s), Outbuilding, Other, Stable(s), Shed(s)
Schools
Elementary Schools Guyton
Middle Schools Ecms
High Schools Echs
Others
Tax ID G0050-00000-001-C00
Ownership Homeowner/Owner
Acceptable Financing Cash, 1031 Exchange, FHA, VA Loan
Listing Terms Cash, 1031 Exchange, FHA, VA Loan
Financing Conventional
Special Listing Condition Standard
Read Less
Bought with Exclusive Georgia Properties




