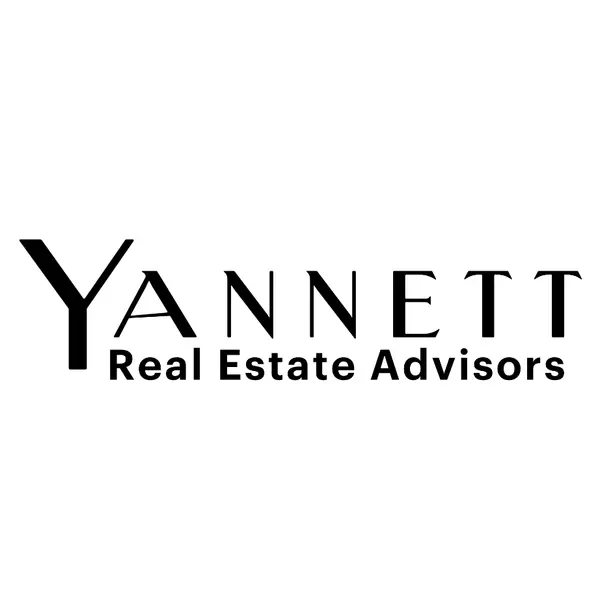For more information regarding the value of a property, please contact us for a free consultation.
7016 17 HWY S Bloomingdale, GA 31302
Want to know what your home might be worth? Contact us for a FREE valuation!

Our team is ready to help you sell your home for the highest possible price ASAP
Key Details
Sold Price $395,000
Property Type Single Family Home
Sub Type Single Family Residence
Listing Status Sold
Purchase Type For Sale
Square Footage 1,869 sqft
Price per Sqft $211
MLS Listing ID 315303
Sold Date 05/12/25
Style Ranch
Bedrooms 4
Full Baths 3
HOA Y/N No
Year Built 1961
Annual Tax Amount $1,370
Tax Year 2023
Contingent Due Diligence,Financing
Lot Size 2.520 Acres
Acres 2.52
Property Sub-Type Single Family Residence
Property Description
Possible opportunity to rezone to commercial! Welcome home to this charming all-brick, 4-bedroom, 3-bathroom ranch-style home. With durable LVP flooring and tile throughout, this single-story home offers easy maintenance and modern comfort. The split floor plan features an owner's suite conveniently located off the main living areas for added privacy, while three additional bedrooms are situated on the opposite side. Set on a private 2.52-acre lot with no HOA, this property includes an oversized carport. Enjoy the natural beauty and bounty of blooming and producing fruit trees, pecan trees, and a pond teeming with various fish species. Several storage buildings on the property are included, offering plenty of space for your storage needs. This home offers a peaceful retreat with ample outdoor space and the freedom to enjoy it.
Location
State GA
County Effingham
Zoning R-1
Interior
Interior Features Built-in Features, Breakfast Area, Entrance Foyer, Country Kitchen, Main Level Primary, Pantry, Split Bedrooms, Separate Shower, Tub Shower
Heating Central, Electric
Cooling Central Air, Electric
Fireplaces Number 2
Fireplaces Type Gas, Living Room, Masonry, Primary Bedroom
Fireplace Yes
Appliance Electric Water Heater
Laundry Washer Hookup, Dryer Hookup, Laundry Room
Exterior
Exterior Feature Covered Patio, Dock
Parking Features Off Street
Utilities Available Underground Utilities
View Y/N Yes
Water Access Desc Private,Well
View Pond, Trees/Woods
Roof Type Asphalt
Porch Covered, Front Porch, Patio
Building
Lot Description Level, Wooded
Story 1
Foundation Slab
Sewer Septic Tank
Water Private, Well
Architectural Style Ranch
Others
Tax ID 03540046
Ownership Homeowner/Owner
Acceptable Financing Cash, Conventional, FHA, VA Loan
Listing Terms Cash, Conventional, FHA, VA Loan
Financing Conventional
Special Listing Condition Standard
Read Less
Bought with NON MLS MEMBER




