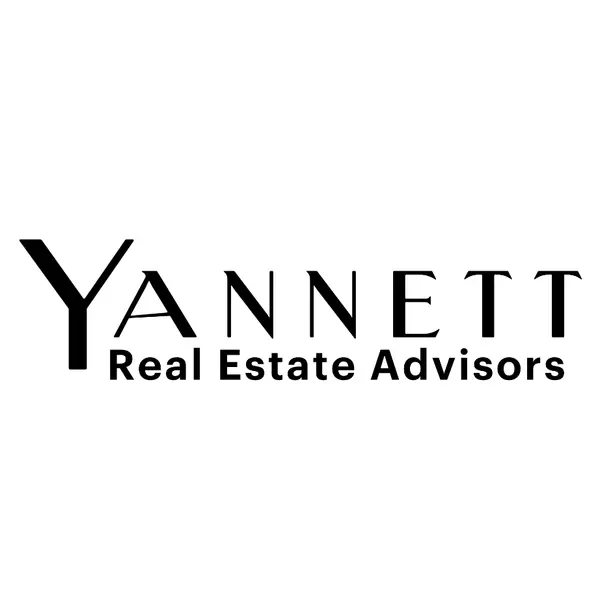For more information regarding the value of a property, please contact us for a free consultation.
112 Tackhouse LN Guyton, GA 31312
Want to know what your home might be worth? Contact us for a FREE valuation!

Our team is ready to help you sell your home for the highest possible price ASAP
Key Details
Sold Price $380,000
Property Type Single Family Home
Sub Type Single Family Residence
Listing Status Sold
Purchase Type For Sale
Square Footage 3,196 sqft
Price per Sqft $118
Subdivision Belmont Glen
MLS Listing ID 321364
Sold Date 05/05/25
Style Traditional
Bedrooms 5
Full Baths 3
HOA Fees $49/ann
HOA Y/N Yes
Year Built 2012
Annual Tax Amount $4,483
Tax Year 2023
Contingent Financing
Lot Size 8,276 Sqft
Acres 0.19
Property Sub-Type Single Family Residence
Property Description
Don't miss this stunning 5-bedroom, 3-bath home in Belmont Glen, located in the highly desirable South Effingham School District! Tucked at the end of a peaceful cul-de-sac, this home offers elegance, comfort, and space. The open floor plan features a gourmet kitchen, formal dining room, and spacious living area—perfect for entertaining. The cozy family room, with all-new tile flooring, provides a relaxing retreat, while a first-floor bedroom and full bath are ideal for guests. Upstairs, the luxurious primary suite boasts a spa-like ensuite and two walk-in closets. Three additional bedrooms, another full bath, and a versatile bonus room complete the second level. A large backyard offers privacy and plenty of space for outdoor fun. Plus, enjoy access to fantastic community amenities, including a pool, clubhouse, and playground. This incredible home is waiting for the perfect buyer—could it be you?
Location
State GA
County Effingham
Community Clubhouse, Community Pool, Playground, Street Lights, Sidewalks, Tennis Court(S)
Zoning PD
Rooms
Basement None
Interior
Interior Features Ceiling Fan(s), Double Vanity, Garden Tub/Roman Tub, Pull Down Attic Stairs, Separate Shower, Upper Level Primary
Heating Electric, Heat Pump
Cooling Electric, Heat Pump
Fireplaces Number 1
Fireplaces Type Electric, Family Room
Fireplace Yes
Appliance Double Oven, Dishwasher, Electric Water Heater, Refrigerator
Laundry Upper Level
Exterior
Exterior Feature Play Structure
Parking Features Attached
Garage Spaces 2.0
Garage Description 2.0
Pool Community
Community Features Clubhouse, Community Pool, Playground, Street Lights, Sidewalks, Tennis Court(s)
Utilities Available Underground Utilities
View Y/N Yes
Water Access Desc Public
View Trees/Woods
Roof Type Asphalt
Building
Lot Description Cul-De-Sac
Story 2
Foundation Slab
Sewer Public Sewer
Water Public
Architectural Style Traditional
Schools
Elementary Schools Blandford
Middle Schools South Effingham
High Schools South Effingham
Others
Tax ID 0416A-00000-053-000
Ownership Homeowner/Owner
Acceptable Financing Cash, Conventional, FHA
Listing Terms Cash, Conventional, FHA
Financing VA
Special Listing Condition Standard
Read Less
Bought with Realty One Group Inclusion




