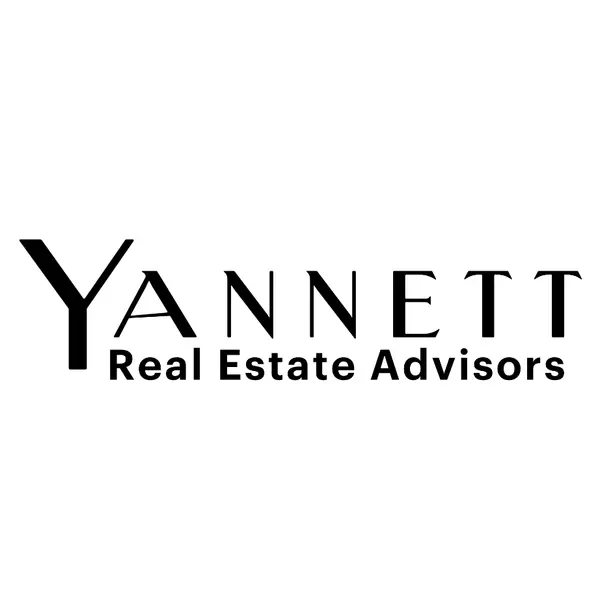For more information regarding the value of a property, please contact us for a free consultation.
140 High Pointe DR Rincon, GA 31326
Want to know what your home might be worth? Contact us for a FREE valuation!

Our team is ready to help you sell your home for the highest possible price ASAP
Key Details
Sold Price $280,000
Property Type Single Family Home
Sub Type Single Family Residence
Listing Status Sold
Purchase Type For Sale
Square Footage 1,127 sqft
Price per Sqft $248
MLS Listing ID 327698
Sold Date 04/25/25
Style Ranch
Bedrooms 3
Full Baths 2
HOA Y/N No
Year Built 2001
Annual Tax Amount $447
Tax Year 2024
Contingent Due Diligence,Financing
Lot Size 0.990 Acres
Acres 0.99
Property Sub-Type Single Family Residence
Property Description
Welcome home to this beautifully maintained 3-bedroom, 2-bath ranch sitting on nearly an acre with NO HOA! Move-in ready with fresh paint throughout, this home features a spacious 2-car garage and plenty of upgrades. The kitchen shines with updated appliances, a tile backsplash, and refinished cabinets. Both bathrooms have been updated with new vanities and tile flooring for a modern touch. Major updates include a new HVAC system (2021) and a new patio door replaced with French doors, leading out to a huge fenced-in backyard—perfect for entertaining! Plus, enjoy summer in your 5-year-old above-ground pool, complete with a new sand filter and pump (2021). The garage is set up for storage and projects with commercial shelving and a large workbench. And with solar panels to help keep energy costs low and a whole-home water purification system, this home truly has it all. Washer, dryer, and all appliances included! Don't miss out on this incredible opportunity—schedule your showing today!
Location
State GA
County Effingham
Zoning R-1
Interior
Heating Electric, Heat Pump
Cooling Central Air, Electric
Fireplace No
Appliance Electric Water Heater
Laundry In Kitchen
Exterior
Utilities Available Underground Utilities
Water Access Desc Private,Well
Building
Story 1
Sewer Septic Tank
Water Private, Well
Architectural Style Ranch
Others
Tax ID 0476B-00000-035-000
Ownership Homeowner/Owner
Acceptable Financing Cash, Conventional, FHA
Listing Terms Cash, Conventional, FHA
Financing VA
Special Listing Condition Standard
Read Less
Bought with Next Move Real Estate LLC




