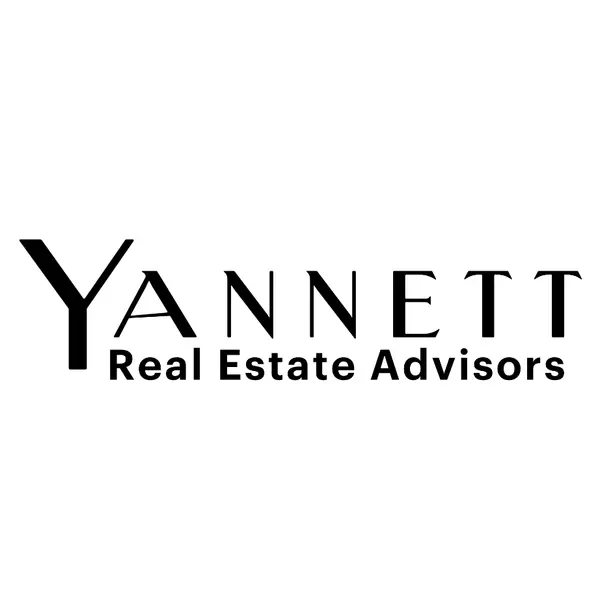For more information regarding the value of a property, please contact us for a free consultation.
180 Daylily DR Springfield, GA 31329
Want to know what your home might be worth? Contact us for a FREE valuation!

Our team is ready to help you sell your home for the highest possible price ASAP
Key Details
Sold Price $363,900
Property Type Single Family Home
Sub Type Single Family Residence
Listing Status Sold
Purchase Type For Sale
Square Footage 2,519 sqft
Price per Sqft $144
Subdivision Lonadine
MLS Listing ID 321169
Sold Date 04/24/25
Style Traditional
Bedrooms 4
Full Baths 3
Construction Status New Construction
HOA Fees $41/ann
HOA Y/N Yes
Year Built 2024
Contingent Sale of Other Property
Lot Size 7,405 Sqft
Acres 0.17
Property Sub-Type Single Family Residence
Property Description
Move in Ready New Construction!! This Russell by Mungo Homes is located within minutes from downtown Springfield, the Effingham County schools, and a short drive from the shopping and dining of Pooler. Upon entering, a guest bedroom and full bathroom sit off of the main hallway. The open concept kitchen is the ideal space for entertaining with seating at the island, walk-in pantry, stainless steel appliances, and proximity to the eat-in and family room. Just up the stairs, all bedrooms have easy access to the laundry room and a spacious loft, a great additional space for hanging out! The primary suite includes two separate walk-in closets with a 5ft walk-in shower, dual vanities with quartz countertops, and a linen closet in the bathroom. The two additional bedrooms both come with walk-in closets and share a hall bathroom. Enjoy easy exterior maintenance with a fully sodded yard with landscaping and an irrigation system.
Location
State GA
County Effingham
Community Playground
Interior
Interior Features Breakfast Bar, Breakfast Area, Double Vanity, Kitchen Island, Pantry, Pull Down Attic Stairs, Recessed Lighting, Separate Shower, Upper Level Primary, Programmable Thermostat
Heating Central, Electric
Cooling Central Air, Electric
Fireplace No
Window Features Double Pane Windows
Appliance Some Electric Appliances, Dishwasher, Electric Water Heater, Disposal, Microwave, Plumbed For Ice Maker, Refrigerator, Self Cleaning Oven
Laundry Laundry Room, Washer Hookup, Dryer Hookup
Exterior
Exterior Feature Patio
Parking Features Attached
Garage Spaces 2.0
Carport Spaces 2
Garage Description 2.0
Community Features Playground
Utilities Available Cable Available, Underground Utilities
Water Access Desc Public
Roof Type Asphalt,Ridge Vents
Porch Front Porch, Patio
Building
Lot Description Interior Lot, Sprinkler System
Story 2
Foundation Slab
Builder Name Mungo Homes
Sewer Public Sewer
Water Public
Architectural Style Traditional
New Construction Yes
Construction Status New Construction
Others
Tax ID 344D-220
Ownership Builder
Acceptable Financing Cash, Conventional, 1031 Exchange, FHA, USDA Loan, VA Loan
Listing Terms Cash, Conventional, 1031 Exchange, FHA, USDA Loan, VA Loan
Financing FHA
Special Listing Condition Standard
Read Less
Bought with Next Move Real Estate LLC




