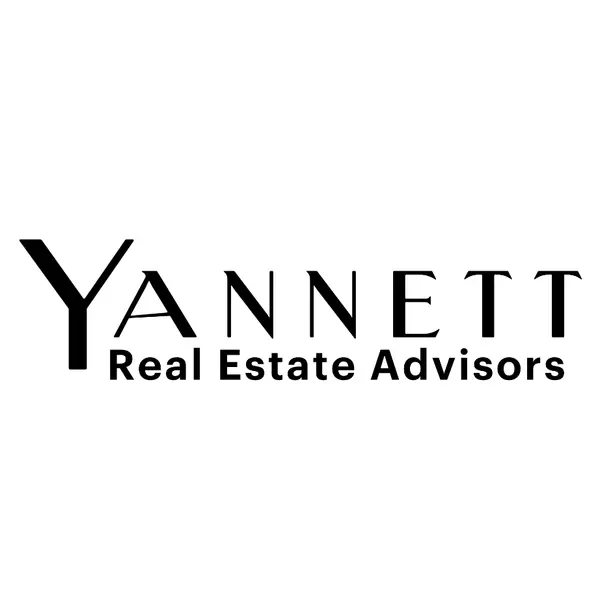For more information regarding the value of a property, please contact us for a free consultation.
101 Pembroke PL Pembroke, GA 31321
Want to know what your home might be worth? Contact us for a FREE valuation!

Our team is ready to help you sell your home for the highest possible price ASAP
Key Details
Sold Price $357,000
Property Type Single Family Home
Sub Type Single Family Residence
Listing Status Sold
Purchase Type For Sale
Square Footage 1,879 sqft
Price per Sqft $189
Subdivision Pembroke Place
MLS Listing ID 326047
Sold Date 04/18/25
Style Traditional
Bedrooms 4
Full Baths 2
HOA Fees $10/ann
HOA Y/N Yes
Year Built 2006
Annual Tax Amount $3,873
Tax Year 2024
Contingent Due Diligence,Financing
Lot Size 0.700 Acres
Acres 0.7
Property Sub-Type Single Family Residence
Property Description
Welcome to this charming cul-de-sac gem nestled in the heart of Pembroke. This beautiful traditional home, featuring 4 spacious bedrooms & 2 bathrooms, offers the perfect blend of family living and entertainment.
As you step inside, you'll be greeted by a warm and inviting ambiance, highlighted by the formal dining room & fireplace in the living/family room. The kitchen, boasting granite countertops and ample cabinetry, overlooks the in-ground pool with an outdoor bar area as the ultimate hangout spot. Perfect for pool parties on those hot Georgia summers!
The screened porch provides a transition between indoor and outdoor living, perfect for year-round enjoyment.
In addition to the fenced backyard and view of the woods, the home features an extra parking pad space for family and/or friends.
Located in a well established neighborhood, this home is minutes away from schools and downtown Pembroke. Don't let this .70 acre lot get away!
Location
State GA
County Bryan
Zoning R-1
Rooms
Other Rooms Other, Shed(s)
Basement None
Interior
Interior Features Breakfast Bar, Breakfast Area, Double Vanity, Entrance Foyer, Garden Tub/Roman Tub, High Ceilings, Primary Suite, Pantry, Pull Down Attic Stairs, Split Bedrooms, Separate Shower, Vaulted Ceiling(s), Fireplace
Heating Central, Electric
Cooling Central Air, Electric
Fireplaces Number 1
Fireplaces Type Electric, Family Room, Great Room, Living Room
Fireplace Yes
Appliance Dryer, Dishwasher, Electric Water Heater, Microwave, Oven, Range, Refrigerator, Washer
Laundry Laundry Room, Washer Hookup, Dryer Hookup
Exterior
Exterior Feature Fire Pit, Patio
Parking Features Attached
Garage Spaces 2.0
Garage Description 2.0
Fence Privacy, Yard Fenced
Pool In Ground
View Y/N Yes
Water Access Desc Public
View Trees/Woods
Roof Type Asphalt
Porch Patio, Porch, Screened
Building
Lot Description Cul-De-Sac, Sprinkler System
Story 1
Foundation Slab
Sewer Public Sewer
Water Public
Architectural Style Traditional
Additional Building Other, Shed(s)
Others
Tax ID P14-007
Ownership Homeowner/Owner
Acceptable Financing Cash, Conventional, FHA, VA Loan
Listing Terms Cash, Conventional, FHA, VA Loan
Financing FHA
Special Listing Condition Standard
Read Less




