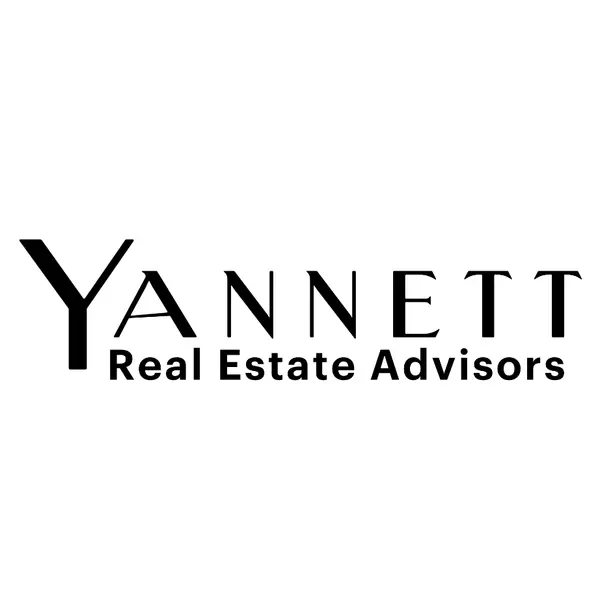For more information regarding the value of a property, please contact us for a free consultation.
157 Ackerman RD Rincon, GA 31326
Want to know what your home might be worth? Contact us for a FREE valuation!

Our team is ready to help you sell your home for the highest possible price ASAP
Key Details
Sold Price $800,000
Property Type Single Family Home
Sub Type Single Family Residence
Listing Status Sold
Purchase Type For Sale
Square Footage 2,763 sqft
Price per Sqft $289
MLS Listing ID 325631
Sold Date 04/18/25
Bedrooms 4
Full Baths 2
Half Baths 1
HOA Y/N No
Year Built 2022
Annual Tax Amount $6,148
Tax Year 2024
Contingent Call Listing Agent
Lot Size 3.200 Acres
Acres 3.2
Property Sub-Type Single Family Residence
Property Description
Nestled on 3.2 scenic acres, this stunning Low country farmhouse, under 2 years old, boasts so many demure design details. The chef's kitchen features a gas range, pot filler, leathered granite countertops, high-end appliances, ceiling-high cabinetry, brick columns, and a walk-in pantry. The primary suite offers a spa-like bath with a freestanding tub, tiled shower, and a walk-in closet connected to the laundry room. Upstairs includes a loft, three bedrooms, a tiled bath, and bonus space. Exterior highlights include board-and-batten siding, large porches, and a storage shop with upstairs living space and bath. Modern features like spray foam insulation, 10-foot ceilings with decorative exposed beams, a screened porch with wood burning fireplace and more elegant design details.built-in speakers, and wide plank flooring add to the homes glamour. A perfect blend of Southern charm and contemporary comfort.
Location
State GA
County Effingham
Zoning R-4
Rooms
Other Rooms Other, Workshop
Interior
Interior Features Attic, Built-in Features, Breakfast Area, Ceiling Fan(s), Double Vanity, Entrance Foyer, Gourmet Kitchen, Garden Tub/Roman Tub, High Ceilings, Kitchen Island, Main Level Primary, Primary Suite, Other, Pantry, Recessed Lighting, Split Bedrooms, Separate Shower, Wired for Sound, Fireplace, Instant Hot Water, Programmable Thermostat
Heating Central, Electric
Cooling Central Air, Electric
Fireplaces Number 1
Fireplaces Type Masonry, Other, Wood Burning
Fireplace Yes
Window Features Double Pane Windows
Appliance Some Gas Appliances, Dishwasher, Gas Water Heater, Oven, Range, Range Hood, Some Commercial Grade, Refrigerator
Laundry Laundry Room, Laundry Tub, Sink
Exterior
Exterior Feature Covered Patio
Parking Features Detached, Garage, Golf Cart Garage, Kitchen Level, Other, Rear/Side/Off Street, Storage
Garage Spaces 1.0
Carport Spaces 3
Garage Description 1.0
Fence Decorative, Metal
Pool In Ground
Utilities Available Underground Utilities
View Y/N Yes
Water Access Desc Private,Well
View Trees/Woods
Roof Type Composition
Accessibility Other
Porch Covered, Patio, Porch, Screened, Wrap Around
Building
Lot Description Back Yard, Open Lot, Other, Private, Wooded
Story 1
Foundation Concrete Perimeter
Sewer Septic Tank
Water Private, Well
Additional Building Other, Workshop
Schools
Elementary Schools Blandford
Middle Schools Ebenezer
High Schools Effingham
Others
Tax ID R2710-00000-006-000
Ownership Homeowner/Owner
Acceptable Financing Cash, Conventional, FHA
Listing Terms Cash, Conventional, FHA
Financing Conventional
Special Listing Condition Standard
Read Less
Bought with Schuman Signature Realty LLC




