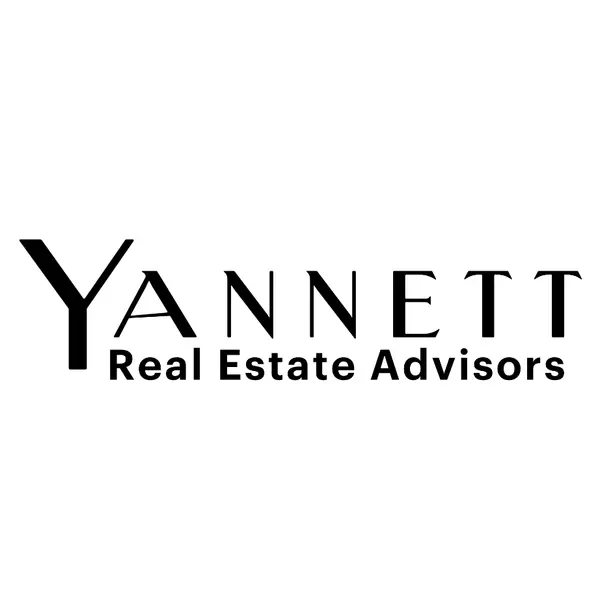For more information regarding the value of a property, please contact us for a free consultation.
4 Oak Ridge CIR Rincon, GA 31326
Want to know what your home might be worth? Contact us for a FREE valuation!

Our team is ready to help you sell your home for the highest possible price ASAP
Key Details
Sold Price $315,000
Property Type Single Family Home
Sub Type Single Family Residence
Listing Status Sold
Purchase Type For Sale
Square Footage 1,359 sqft
Price per Sqft $231
Subdivision Bent Tree
MLS Listing ID 326768
Sold Date 04/15/25
Style Ranch
Bedrooms 3
Full Baths 2
HOA Y/N No
Year Built 1995
Annual Tax Amount $2,059
Tax Year 2024
Contingent Due Diligence,Financing
Lot Size 0.520 Acres
Acres 0.52
Property Sub-Type Single Family Residence
Property Description
Welcome to 4 Oak Ridge Circle in Rincon! This BEAUTIFULLY RENOVATED 3 bedroom, 2 bathroom single-story home features a NEW 30-year GAF roof, NEW water heater, and a 2021 HVAC system. The home offers fresh paint and ceramic tile throughout, creating a bright, modern atmosphere. The RENOVATED KITCHEN includes new Whirlpool appliances, quartz countertops, and new cabinets. Both RENOVATED BATHROOMS boast new vanities, lighting, mirrors, NEW showers. Stay organized in the NEW laundry room with built-in storage, and enjoy the NEW WALK-IN CLOSET SYSTEM in the primary bedroom. The large fenced backyard with a covered patio is perfect for relaxing or hosting gatherings. The home also features a two-car garage with an EV charger and three outbuildings for extra storage and/or hobbies. Plus, EUFY security system with solar cameras is included. Conveniently located and move-in ready, schedule your showing today!
Location
State GA
County Effingham
Rooms
Other Rooms Shed(s), Storage, Workshop
Interior
Interior Features Breakfast Bar, Tray Ceiling(s), Double Vanity, High Ceilings, Main Level Primary, Pull Down Attic Stairs, Recessed Lighting
Heating Central, Electric
Cooling Central Air, Electric
Fireplace No
Window Features Double Pane Windows
Appliance Dishwasher, Electric Water Heater, Microwave, Oven, Range
Laundry Laundry Room, Washer Hookup, Dryer Hookup
Exterior
Exterior Feature Covered Patio, Porch
Parking Features Attached, Garage Door Opener, Off Street, On Street
Garage Spaces 2.0
Garage Description 2.0
Fence Privacy, Wood, Yard Fenced
Utilities Available Cable Available, Underground Utilities
Water Access Desc Public
Roof Type Asphalt
Porch Covered, Front Porch, Patio, Porch
Building
Lot Description Back Yard, Irregular Lot, Private
Story 1
Foundation Slab
Sewer Public Sewer
Water Public
Architectural Style Ranch
Additional Building Shed(s), Storage, Workshop
Others
Tax ID R2540-00000-023-000
Ownership Homeowner/Owner
Acceptable Financing Cash, Conventional, 1031 Exchange, FHA, VA Loan
Listing Terms Cash, Conventional, 1031 Exchange, FHA, VA Loan
Financing USDA
Special Listing Condition Standard
Read Less
Bought with Next Move Real Estate LLC




