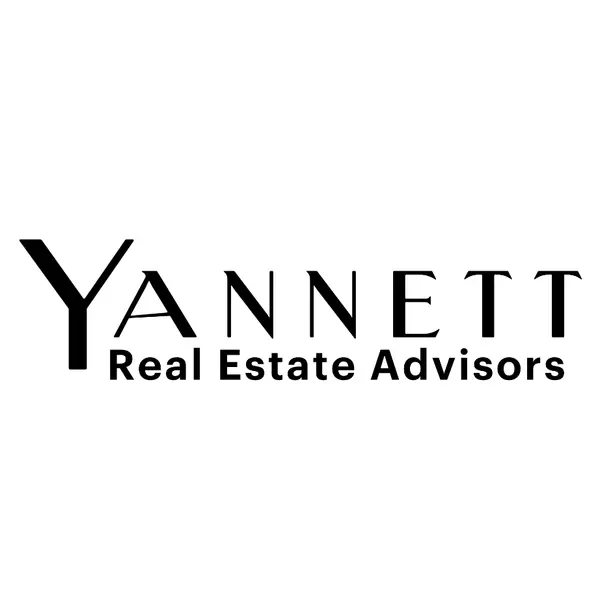For more information regarding the value of a property, please contact us for a free consultation.
88 Linden DR Jesup, GA 31545
Want to know what your home might be worth? Contact us for a FREE valuation!

Our team is ready to help you sell your home for the highest possible price ASAP
Key Details
Sold Price $264,900
Property Type Single Family Home
Sub Type Single Family Residence
Listing Status Sold
Purchase Type For Sale
Square Footage 1,450 sqft
Price per Sqft $182
MLS Listing ID 323193
Sold Date 04/04/25
Style Traditional
Bedrooms 4
Full Baths 2
HOA Y/N No
Year Built 2022
Lot Size 1.000 Acres
Acres 1.0
Property Sub-Type Single Family Residence
Property Description
Did someone say like NEW with NO HOA and on 1 Acre?! Now is your chance to secure this dream. Welcome to this 4 bedroom 2 full bath 2 car garage with beautiful brick accent on a corner lot for all the curb appeal. Step inside to this highly sought after split floorplan with owner's suite on one wing with dual vanity sink and a walk in closet and 3 other spacious bedrooms on the other end. Stunning open concept with kitchen, dining, and living room all in view making for the perfect entertainment space. Kitchen boasts backsplash, pantry, crowned cabinetry, stainless steel appliances and a coffee bar area. Luxurious molding & wainscoting throughout. Full laundry room with extra closet space for ample storage. Step out back to your massive yard with treeline for privacy. Near Fort Stewart, downtown Jesup, Hinesville and driving distance to beaches and Savannah. Call about our Lender 1:0 Buydown option for a temp.lower interest rate saving you $100+/monthly or Lender Credit! USDA Eligible.
Location
State GA
County Wayne
Interior
Interior Features Breakfast Area, Ceiling Fan(s), Cathedral Ceiling(s), Double Vanity, Entrance Foyer, Main Level Primary, Pantry, Pull Down Attic Stairs
Heating Electric, Heat Pump
Cooling Central Air, Electric
Fireplace No
Window Features Double Pane Windows
Appliance Dishwasher, Electric Water Heater, Microwave, Oven, Range, Refrigerator
Laundry Washer Hookup, Dryer Hookup, Laundry Room
Exterior
Exterior Feature Patio
Parking Features Attached
Garage Spaces 2.0
Garage Description 2.0
Utilities Available Underground Utilities
View Y/N Yes
Water Access Desc Shared Well
View Trees/Woods
Roof Type Asphalt
Porch Patio
Building
Lot Description Corner Lot
Story 1
Foundation Slab
Sewer Septic Tank
Water Shared Well
Architectural Style Traditional
Others
Tax ID 97B-62
Ownership Homeowner/Owner
Acceptable Financing Cash, Conventional, FHA, USDA Loan, VA Loan
Listing Terms Cash, Conventional, FHA, USDA Loan, VA Loan
Financing FHA
Special Listing Condition Standard
Read Less
Bought with NON MLS MEMBER




