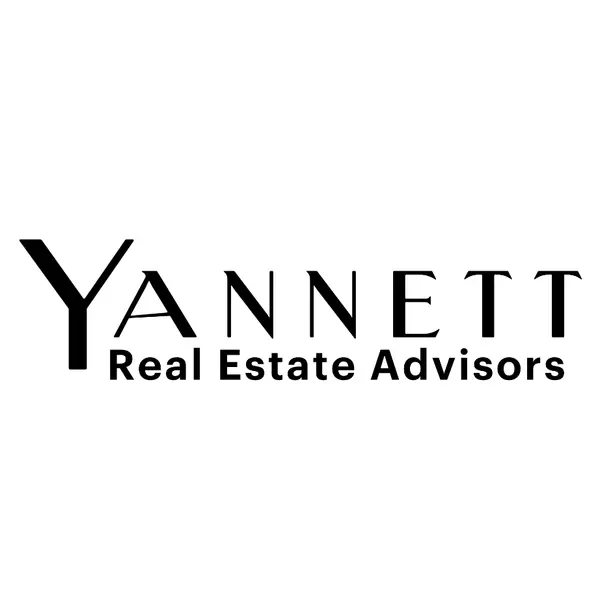For more information regarding the value of a property, please contact us for a free consultation.
5020 HWY 119 HWY Pembroke, GA 31321
Want to know what your home might be worth? Contact us for a FREE valuation!

Our team is ready to help you sell your home for the highest possible price ASAP
Key Details
Sold Price $800,000
Property Type Single Family Home
Sub Type Single Family Residence
Listing Status Sold
Purchase Type For Sale
Square Footage 3,362 sqft
Price per Sqft $237
MLS Listing ID 325988
Sold Date 04/03/25
Style Ranch,Traditional
Bedrooms 3
Full Baths 2
Half Baths 1
HOA Y/N No
Year Built 2002
Annual Tax Amount $3,875
Tax Year 2024
Contingent Due Diligence
Lot Size 8.800 Acres
Acres 8.8
Property Sub-Type Single Family Residence
Property Description
Quiet Country Living on 8.80 Acres with a large all brick home that has 4 bedrooms, 2 1/2 baths, large kithcen, sep DR, breakfast area, Lg keeping room, Very Large Den w/Fireplace. All the rooms in this home are BIG! Enter into the large foyer and find all you need in a HOME. The owners suite is very large with a fireplace, walk in closet for her and a seperate closet for him, lol. A very large jetted tub, seperate shower and double vanities in the onsuite bath. Once you go out onto the back porch you are in your own world of peace and tranquility! GOT TOYS? This one has a 3 bay toy garage, Cooking station area, workshop, 2 more garages and a HUGE man cave that will accommodate a very large family/crowd. Properties like this do not come along often. Come check this one out! No HOA! Priced BELOW appraised value.
Location
State GA
County Bryan
Zoning a-5
Rooms
Other Rooms Outbuilding, Shed(s), Storage, Workshop
Basement None
Interior
Interior Features Breakfast Bar, Breakfast Area, Tray Ceiling(s), Ceiling Fan(s), Entrance Foyer, Main Level Primary, Primary Suite, Pull Down Attic Stairs, Vaulted Ceiling(s), Fireplace
Heating Central, Electric
Cooling Central Air, Electric, Heat Pump
Fireplaces Number 2
Fireplaces Type Electric, Family Room, Primary Bedroom, Wood Burning
Fireplace Yes
Window Features Double Pane Windows
Appliance Some Electric Appliances, Cooktop, Dishwasher, Electric Water Heater, Microwave, Oven, Plumbed For Ice Maker, Range, Refrigerator
Laundry Washer Hookup, Dryer Hookup, Laundry Room, Laundry Tub, Sink
Exterior
Exterior Feature Patio
Parking Features Attached, Detached, Garage, Rear/Side/Off Street, RV Access/Parking
Garage Spaces 7.0
Garage Description 7.0
Utilities Available Cable Available
View Y/N Yes
Water Access Desc Private,Well
View Trees/Woods
Roof Type Asphalt,Metal,Ridge Vents
Porch Front Porch, Patio
Building
Lot Description Back Yard, Level, Open Lot, Private, Wooded
Story 1
Sewer Septic Tank
Water Private, Well
Architectural Style Ranch, Traditional
Additional Building Outbuilding, Shed(s), Storage, Workshop
Schools
Elementary Schools Bces
Middle Schools Bcms
High Schools Bchs
Others
Tax ID 019 032 02
Ownership Homeowner/Owner
Acceptable Financing Cash, Conventional, 1031 Exchange, FHA, VA Loan
Listing Terms Cash, Conventional, 1031 Exchange, FHA, VA Loan
Financing Cash
Special Listing Condition Standard
Read Less
Bought with Re/Max Accent




