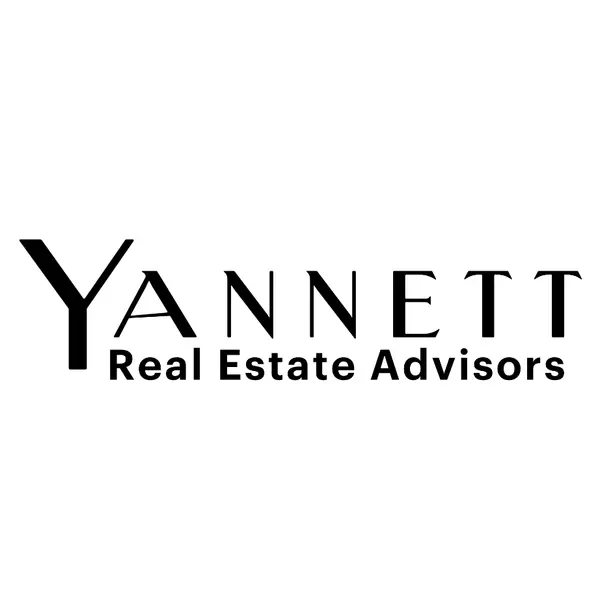For more information regarding the value of a property, please contact us for a free consultation.
312 Bristol DR Bloomingdale, GA 31302
Want to know what your home might be worth? Contact us for a FREE valuation!

Our team is ready to help you sell your home for the highest possible price ASAP
Key Details
Sold Price $325,000
Property Type Single Family Home
Sub Type Single Family Residence
Listing Status Sold
Purchase Type For Sale
Square Footage 1,547 sqft
Price per Sqft $210
Subdivision Auriga Farms
MLS Listing ID 324328
Sold Date 03/31/25
Style Traditional
Bedrooms 3
Full Baths 2
HOA Y/N No
Year Built 2005
Annual Tax Amount $3,087
Tax Year 2024
Contingent Due Diligence,Financing
Lot Size 0.680 Acres
Acres 0.68
Property Sub-Type Single Family Residence
Property Description
Brick! 3 bedrooms, 2 bathrooms with foyer entry, wood laminate floors in great room. Large kitchen with ample dining space, and a work space! Perfect for anyone working from home. Separate laundry room, and plenty of storage. Primary bedroom suite has bathroom with separate shower and a soaking tub. Two additional bedrooms are just down the hall. This home sits on a lot with no back door neighbor, it backs up to a pond! You will feel like you are living on acreage! Brand new roof and HVAC just a few years old. Move right on in!
Location
State GA
County Effingham
Zoning R-1
Rooms
Basement None
Interior
Interior Features Breakfast Area, Tray Ceiling(s), Ceiling Fan(s), Double Vanity, Entrance Foyer, Garden Tub/Roman Tub, Kitchen Island, Main Level Primary, Pull Down Attic Stairs, Separate Shower
Heating Central, Electric
Cooling Central Air, Electric
Fireplace No
Appliance Some Electric Appliances, Dishwasher, Electric Water Heater, Microwave, Oven, Range
Laundry Washer Hookup, Dryer Hookup, Laundry Room
Exterior
Exterior Feature Patio
Parking Features Attached, Garage Door Opener, Off Street
Garage Spaces 2.0
Garage Description 2.0
Utilities Available Underground Utilities
Waterfront Description Pond
View Y/N Yes
Water Access Desc Shared Well
View Pond
Roof Type Asphalt,Composition
Porch Patio
Building
Lot Description Level
Story 1
Foundation Slab
Sewer Septic Tank
Water Shared Well
Architectural Style Traditional
Schools
Elementary Schools Marlow
Middle Schools South Effingham
High Schools South Effingham
Others
Tax ID 0376A-00000-198-000
Ownership Homeowner/Owner
Acceptable Financing Cash, Conventional, FHA, USDA Loan, VA Loan
Listing Terms Cash, Conventional, FHA, USDA Loan, VA Loan
Financing Conventional
Special Listing Condition Standard
Read Less
Bought with Coldwell Banker Southern Coast




