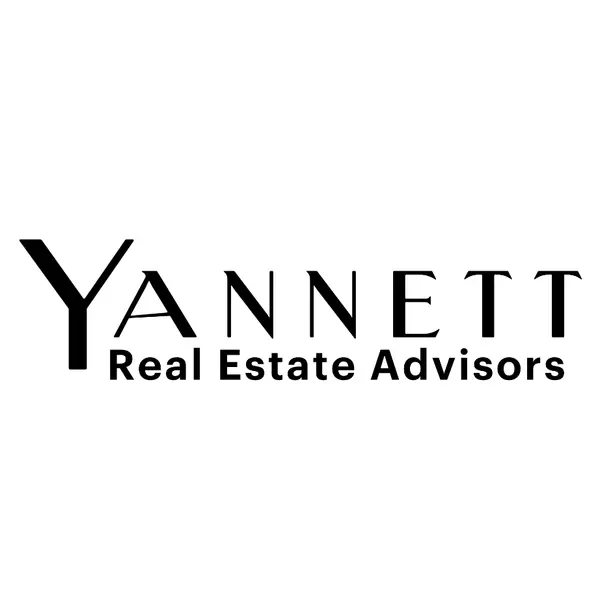For more information regarding the value of a property, please contact us for a free consultation.
233 Waters Edge WAY Hardeeville, SC 29927
Want to know what your home might be worth? Contact us for a FREE valuation!

Our team is ready to help you sell your home for the highest possible price ASAP
Key Details
Sold Price $404,730
Property Type Single Family Home
Sub Type Single Family Residence
Listing Status Sold
Purchase Type For Sale
Square Footage 2,175 sqft
Price per Sqft $186
Subdivision Twin Ponds
MLS Listing ID 320083
Sold Date 03/13/25
Style Traditional
Bedrooms 4
Full Baths 2
Half Baths 1
Construction Status New Construction
HOA Fees $45/ann
HOA Y/N Yes
Year Built 2024
Lot Size 5,227 Sqft
Acres 0.12
Property Sub-Type Single Family Residence
Property Description
This Lancaster plan is a two-story home that features two-and-one-half bathrooms and four bedrooms. Upon entrance to the home, you'll find an office with two French doors. Just down the main hall is a spacious great room that opens up to the eat-in and kitchen area. The kitchen is a dream, complete with a huge island, a pantry, granite countertops, a stainless steel gas range, and modern shaker cabinetry. On the second level of the home, you have three secondary bedrooms, a hall bathroom with a dual vanity, and upstairs laundry. The primary bedroom leads to a large bathroom with dual sinks, a five-foot shower, a linen closet, a water closet, and a walk-in closet. Through the sliding back door of the great room, you can enjoy the low-country nights while overlooking a fully sodded yard with a sprinkler system.
Location
State SC
County Jaspersc
Rooms
Basement None
Interior
Interior Features Double Vanity, Kitchen Island, Pantry, Pull Down Attic Stairs, Upper Level Primary, Programmable Thermostat
Heating Gas, Heat Pump
Cooling Electric, Zoned
Fireplace No
Window Features Double Pane Windows
Appliance Some Gas Appliances, Dishwasher, Disposal, Gas Water Heater, Microwave, Oven, Range, Tankless Water Heater
Laundry Laundry Room, Upper Level
Exterior
Exterior Feature Covered Patio
Parking Features Attached
Garage Spaces 2.0
Garage Description 2.0
Utilities Available Underground Utilities
Water Access Desc Public
Roof Type Ridge Vents
Porch Covered, Front Porch, Patio
Building
Lot Description Sprinkler System
Story 2
Foundation Concrete Perimeter, Slab
Builder Name Mungo Homes
Sewer Public Sewer
Water Public
Architectural Style Traditional
New Construction Yes
Construction Status New Construction
Others
Tax ID 067-100-00-073
Ownership Builder
Acceptable Financing Cash, Conventional, FHA, USDA Loan, VA Loan
Listing Terms Cash, Conventional, FHA, USDA Loan, VA Loan
Financing Conventional
Special Listing Condition Standard
Read Less
Bought with Mungo Homes Realty LLC




