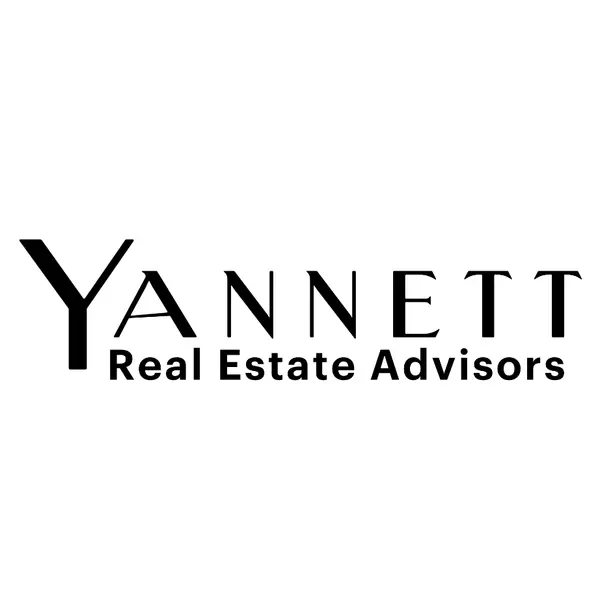For more information regarding the value of a property, please contact us for a free consultation.
806 W 52nd ST Savannah, GA 31405
Want to know what your home might be worth? Contact us for a FREE valuation!

Our team is ready to help you sell your home for the highest possible price ASAP
Key Details
Sold Price $229,000
Property Type Single Family Home
Sub Type Single Family Residence
Listing Status Sold
Purchase Type For Sale
Square Footage 1,140 sqft
Price per Sqft $200
MLS Listing ID 322910
Sold Date 01/31/25
Style Ranch
Bedrooms 3
Full Baths 2
HOA Y/N No
Year Built 2024
Contingent Due Diligence,Financing
Lot Size 3,136 Sqft
Acres 0.072
Property Sub-Type Single Family Residence
Property Description
Discover this brand-new, single-story, eco-friendly ranch home. It features 1140sqft of heated space, luxurious granite countertops and sleek stainless-steel appliances, set against an open floor plan with luxury vinyl plank flooring throughout. Enjoy the convenience of off-street parking, a covered front porch, and durable exterior siding that's easy to maintain. Constructed with eco-friendly windows, HVAC, insulation, and a 30-year roof, this home is a sustainable choice. Dream Maker $30,000 down payment assistance program. Seize the chance to own a property just minutes from downtown Savannah, the southside, and major highways. Schedule your tour and submit your offer today!
Location
State GA
County Chatham
Zoning RM25
Interior
Interior Features Ceiling Fan(s), Pull Down Attic Stairs, Tub Shower, Programmable Thermostat
Heating Central, Electric
Cooling Central Air, Electric
Fireplace No
Window Features Double Pane Windows
Appliance Some Electric Appliances, Dishwasher, Electric Water Heater, Microwave, Oven, Range
Laundry Washer Hookup, Dryer Hookup, Laundry Room
Exterior
Parking Features Garage, Rear/Side/Off Street
Utilities Available Cable Available, Underground Utilities
Water Access Desc Public
Roof Type Asphalt,Ridge Vents
Accessibility Accessible Doors
Building
Lot Description Alley, City Lot, Interior Lot, Irregular Lot, Public Road
Story 1
Foundation Slab
Sewer Public Sewer
Water Public
Architectural Style Ranch
Schools
Elementary Schools Hodge
Middle Schools Derenne
High Schools Beach
Others
Tax ID 2009116016
Ownership Investor
Acceptable Financing Cash, Conventional, FHA, VA Loan
Listing Terms Cash, Conventional, FHA, VA Loan
Financing FHA
Special Listing Condition Standard
Read Less
Bought with Scott Realty Professionals




