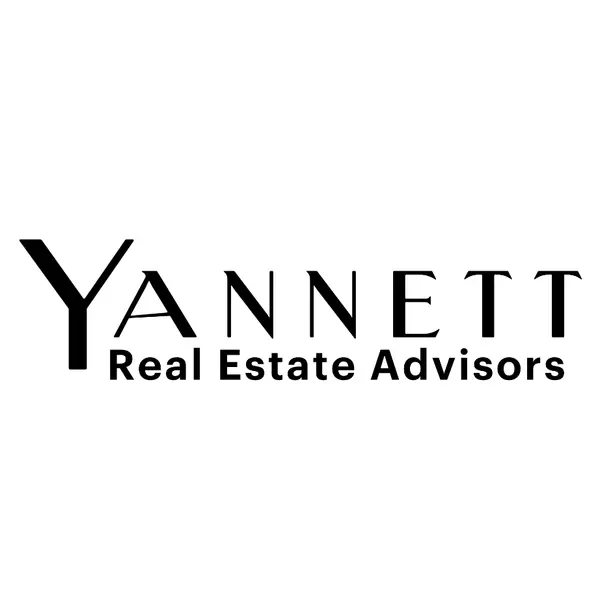For more information regarding the value of a property, please contact us for a free consultation.
109 Bradley ST Glennville, GA 30427
Want to know what your home might be worth? Contact us for a FREE valuation!

Our team is ready to help you sell your home for the highest possible price ASAP
Key Details
Sold Price $235,000
Property Type Single Family Home
Sub Type Single Family Residence
Listing Status Sold
Purchase Type For Sale
Square Footage 1,536 sqft
Price per Sqft $152
MLS Listing ID 323772
Sold Date 01/21/25
Style Ranch
Bedrooms 3
Full Baths 2
HOA Y/N No
Year Built 2008
Contingent Due Diligence,Financing
Lot Size 0.410 Acres
Acres 0.41
Property Sub-Type Single Family Residence
Property Description
Welcome home! This delightful brick home offers the perfect blend of comfort and convenience. Inside, you'll find three generously sized bedrooms, two full bathrooms, and an inviting living space ideal for both relaxation and entertaining. The kitchen boasts ample cabinetry and countertop space, making meal preparation a breeze, while the adjoining dining area offers a cozy spot for gatherings. The primary suite features a private bath for your convenience, and the additional bedrooms provide flexibility for guests, a home office, or a hobby room. Step outside to enjoy the expansive, fenced-in backyard—perfect for pets, gardening, or outdoor play. This property provides plenty of room to breathe while still being close to local amenities. With its timeless brick exterior and thoughtful layout, this home is ready for you to move in and make it your own. Don't miss the opportunity to experience all it has to offer! *The color of the grass has been enhanced for aesthetics.
Location
State GA
County Tattnall
Rooms
Other Rooms Shed(s)
Interior
Interior Features Double Vanity, Garden Tub/Roman Tub, Main Level Primary, Pull Down Attic Stairs
Heating Central, Electric
Cooling Central Air, Electric
Fireplace No
Appliance Dishwasher, Electric Water Heater, Oven, Range, Refrigerator
Laundry Laundry Room
Exterior
Parking Features Attached
Garage Spaces 2.0
Garage Description 2.0
Fence Chain Link, Yard Fenced
Utilities Available Cable Available
Water Access Desc Public
Roof Type Asphalt
Building
Lot Description Interior Lot
Story 1
Foundation Slab
Sewer Public Sewer
Water Public
Architectural Style Ranch
Additional Building Shed(s)
New Construction No
Schools
Elementary Schools Glennville
Middle Schools Glennville
High Schools Tattnall
Others
Tax ID G09065B
Ownership Homeowner/Owner
Acceptable Financing Cash, Conventional, 1031 Exchange, FHA, USDA Loan, VA Loan
Listing Terms Cash, Conventional, 1031 Exchange, FHA, USDA Loan, VA Loan
Financing Conventional
Special Listing Condition Standard
Read Less
Bought with NorthGroup Real Estate, Inc.




