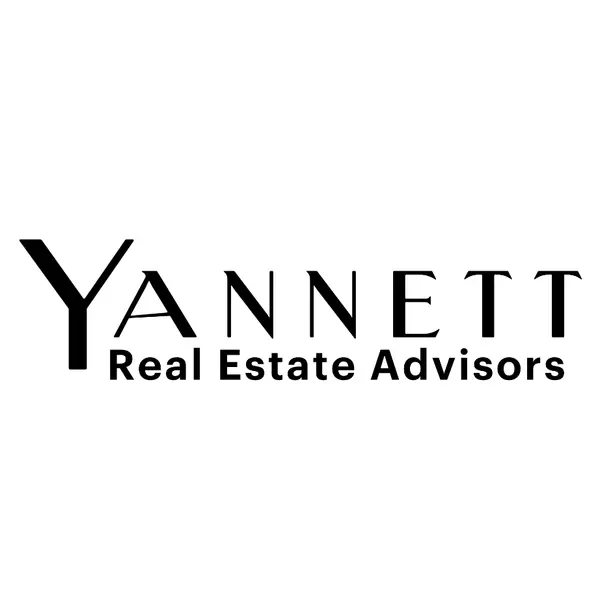For more information regarding the value of a property, please contact us for a free consultation.
3070 Southern Manor RD Metter, GA 30439
Want to know what your home might be worth? Contact us for a FREE valuation!

Our team is ready to help you sell your home for the highest possible price ASAP
Key Details
Sold Price $479,900
Property Type Single Family Home
Sub Type Single Family Residence
Listing Status Sold
Purchase Type For Sale
Square Footage 2,495 sqft
Price per Sqft $192
Subdivision Southern Manor
MLS Listing ID 317979
Sold Date 12/06/24
Style Traditional
Bedrooms 4
Full Baths 2
HOA Y/N No
Year Built 2024
Contingent Due Diligence,Financing
Lot Size 5.200 Acres
Acres 5.2
Property Sub-Type Single Family Residence
Property Description
Back on the market due to no fault of the Seller. Travel down a picturesque, tree-lined road to discover this brand-new brick home nestled on 5 wooded acres. The spacious living room flows seamlessly into the kitchen, which features a large island with storage on both sides and a generous pantry. The sunny dining area is beautifully enhanced with judge's paneling. The owner's suite is a true retreat, offering an impressive closet and an en-suite bath with a separate soaking tub and shower. The fourth bedroom is perfect for an office, and custom closets are found throughout the home. For relaxation, enjoy the sunroom or the screened porch. Conveniently located just 10 minutes from Statesboro and 7 miles from I-16, this property offers both tranquility and accessibility. The Southern Manor Community sits on the Candler County side of the Candler/Bulloch County line, about a mile past Brannen Lakes. Covenants and restrictions apply.
Location
State GA
County Candler
Interior
Interior Features Double Vanity, Garden Tub/Roman Tub, High Ceilings, Kitchen Island, Main Level Primary, Primary Suite, Pantry, Recessed Lighting, Separate Shower, Vaulted Ceiling(s)
Heating Central, Electric
Cooling Central Air, Electric
Fireplace No
Appliance Double Oven, Dishwasher, Electric Water Heater, Microwave, Oven, Plumbed For Ice Maker, Range, Range Hood
Laundry Laundry Room
Exterior
Parking Features Attached, Garage Door Opener
Garage Spaces 2.0
Garage Description 2.0
Utilities Available Underground Utilities
View Y/N Yes
Water Access Desc Private,Well
View Trees/Woods
Porch Porch, Screened
Building
Lot Description Wooded
Story 1
Foundation Slab
Sewer Septic Tank
Water Private, Well
Architectural Style Traditional
Others
Tax ID 069B 012
Ownership Builder
Acceptable Financing Cash, Conventional, 1031 Exchange, FHA, VA Loan
Listing Terms Cash, Conventional, 1031 Exchange, FHA, VA Loan
Financing VA
Special Listing Condition Standard
Read Less
Bought with NON MLS MEMBER




