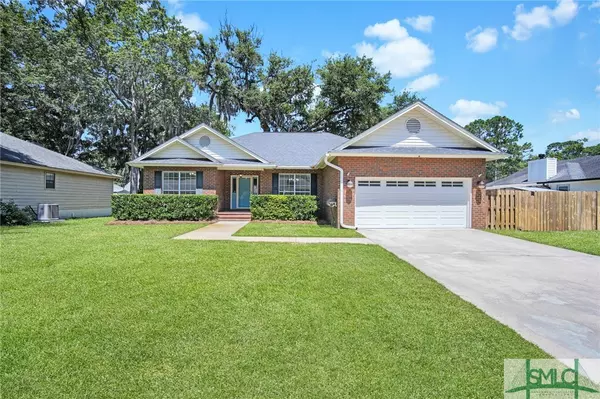For more information regarding the value of a property, please contact us for a free consultation.
4 Sweet Gum CT Savannah, GA 31410
Want to know what your home might be worth? Contact us for a FREE valuation!

Our team is ready to help you sell your home for the highest possible price ASAP
Key Details
Sold Price $585,000
Property Type Single Family Home
Sub Type Single Family Residence
Listing Status Sold
Purchase Type For Sale
Square Footage 1,699 sqft
Price per Sqft $344
Subdivision Palmetto Cove
MLS Listing ID 313019
Sold Date 06/26/24
Style Ranch
Bedrooms 3
Full Baths 2
HOA Fees $15/ann
HOA Y/N Yes
Year Built 1992
Contingent Due Diligence
Lot Size 9,583 Sqft
Acres 0.22
Property Sub-Type Single Family Residence
Property Description
Located in Palmetto Cove community on Wilmington Island, this open floor plan, 3-bed, 2-bath ranch-style home is is minute away from schools and shopping. Significant renovations: Kitchen was completely redone - new cabinetry, quartz countertops, stainless steel Viking appliances, farmhouse style sink. Mstr bed suite, separate from other bedrooms, includes spacious closet, full bath w/ double vanity. The living: spacious, vaulted ceiling, gas fireplace and opens to well appointed, expansive screened-in porch - Trex decking, vaulted ceiling with skylights, daybed swing, built-in outdoor kitchen, gas stove, Coyote fridge, granite countertop, gas fireplace. Ideal for entertaining or just hanging out with your loved ones! Just beyond,step out to lush green, irrigated lawn and low maintenance landscaping along perimeter and large paver patio that enjoys shade of a heritage oak. Roof, HVAC are both less than 10 yrs. Interior recently repainted, smooth ceilings. Truly a stand-out home.
Location
State GA
County Chatham County
Interior
Interior Features Breakfast Bar, Ceiling Fan(s), Double Vanity, Gourmet Kitchen, Kitchen Island, Main Level Primary, Primary Suite, Pull Down Attic Stairs, Recessed Lighting, Skylights, Tub Shower, Vaulted Ceiling(s), Fireplace
Heating Central, Gas
Cooling Central Air, Electric
Fireplaces Number 2
Fireplaces Type Family Room, Gas, Other
Fireplace Yes
Window Features Skylight(s)
Appliance Some Gas Appliances, Double Oven, Dishwasher, Disposal, Gas Water Heater, Range, Range Hood, Refrigerator
Laundry In Hall
Exterior
Exterior Feature Landscape Lights
Parking Features Attached, Garage Door Opener
Garage Spaces 2.0
Garage Description 2.0
Fence Wood, Yard Fenced
Utilities Available Underground Utilities
Water Access Desc Public
Porch Porch, Screened
Building
Lot Description Back Yard, Cul-De-Sac, Private, Sprinkler System
Story 1
Foundation Slab
Sewer Public Sewer
Water Public
Architectural Style Ranch
Schools
Elementary Schools May Howard
Middle Schools Islands
High Schools Islands
Others
Tax ID 1003806026
Ownership Homeowner/Owner
Security Features Security System
Acceptable Financing Cash, Conventional
Listing Terms Cash, Conventional
Financing Cash
Special Listing Condition Standard
Read Less
Bought with Realty One Group Inclusion
GET MORE INFORMATION





