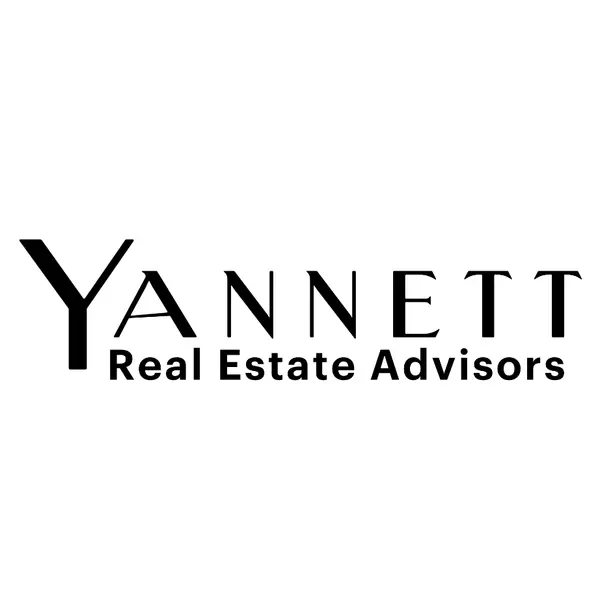For more information regarding the value of a property, please contact us for a free consultation.
198 Twin Ponds DR Hardeeville, SC 29927
Want to know what your home might be worth? Contact us for a FREE valuation!

Our team is ready to help you sell your home for the highest possible price ASAP
Key Details
Sold Price $406,289
Property Type Single Family Home
Sub Type Single Family Residence
Listing Status Sold
Purchase Type For Sale
Square Footage 2,631 sqft
Price per Sqft $154
Subdivision Twin Ponds
MLS Listing ID 298574
Sold Date 06/13/24
Style Traditional
Bedrooms 4
Full Baths 3
Half Baths 1
Construction Status New Construction
HOA Fees $45/ann
HOA Y/N Yes
Year Built 2023
Lot Size 6,011 Sqft
Acres 0.138
Property Sub-Type Single Family Residence
Property Description
You will fall in love with this double-primary suite home! As you enter, you are greeted with luxury vinyl plank floors that flows throughout the first floor. The kitchen includes stainless steel appliances and granite countertops and overlooks the spacious living room. The covered back patio is off the living room, providing you with plenty of space to hang out with loved ones. The first primary bedroom is nestled in the back of the home and has an en-suite bathroom with a large five-foot shower, dual vanities, quartz countertops, a linen closet, and a huge walk-in closet. The second primary is located upstairs and is just as grand in size, the en-suite bathroom has a separate tub and shower. Upstairs is finished off with two additional large bedrooms with walk-in closets, a loft and a bathroom. You will want to see what this home has to offer!
*Exterior photo is a rendering and not an actual photo of subject property. home is under construction. estimated completion date May 2024.
Location
State SC
County Jaspersc
Interior
Interior Features Double Vanity, Garden Tub/Roman Tub, Main Level Primary, Pull Down Attic Stairs, Separate Shower, Upper Level Primary, Programmable Thermostat
Heating Gas, Other
Cooling Central Air, Electric
Fireplace No
Appliance Some Gas Appliances, Dishwasher, Disposal, Gas Water Heater, Microwave, Oven, Range, Tankless Water Heater
Laundry Laundry Room, Washer Hookup, Dryer Hookup
Exterior
Parking Features Garage Door Opener
Garage Spaces 2.0
Garage Description 2.0
Utilities Available Underground Utilities
View Y/N Yes
Water Access Desc Public
View Trees/Woods
Roof Type Asphalt,Ridge Vents
Building
Lot Description Interior Lot
Story 2
Foundation Concrete Perimeter, Slab
Builder Name Mungo Homes
Sewer Public Sewer
Water Public
Architectural Style Traditional
New Construction Yes
Construction Status New Construction
Others
Tax ID 067-100 -00-088
Ownership Builder
Acceptable Financing Cash, Conventional, FHA, USDA Loan, VA Loan
Listing Terms Cash, Conventional, FHA, USDA Loan, VA Loan
Financing FHA
Special Listing Condition Standard
Read Less
Bought with Mungo Homes Realty LLC




