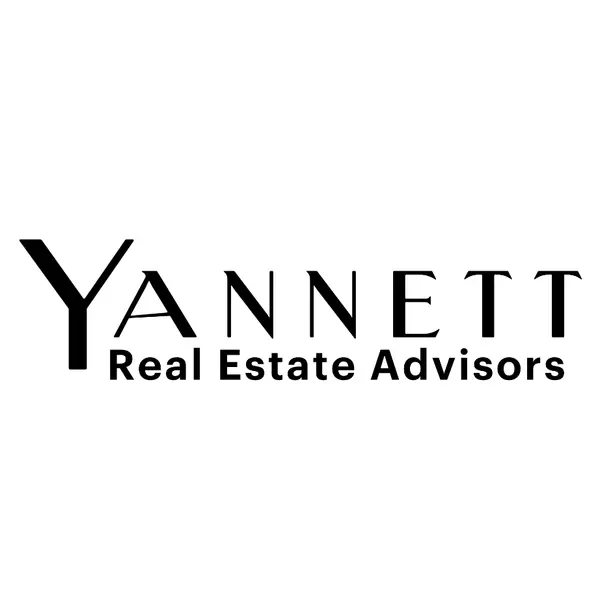For more information regarding the value of a property, please contact us for a free consultation.
10 N Boulder CV Savannah, GA 31419
Want to know what your home might be worth? Contact us for a FREE valuation!

Our team is ready to help you sell your home for the highest possible price ASAP
Key Details
Sold Price $389,000
Property Type Single Family Home
Sub Type Single Family Residence
Listing Status Sold
Purchase Type For Sale
Square Footage 2,515 sqft
Price per Sqft $154
MLS Listing ID 308287
Sold Date 05/20/24
Style Traditional
Bedrooms 4
Full Baths 3
HOA Fees $72/mo
HOA Y/N Yes
Year Built 2004
Annual Tax Amount $2,227
Tax Year 2023
Contingent Due Diligence
Lot Size 9,583 Sqft
Acres 0.22
Property Sub-Type Single Family Residence
Property Description
Want less screen time? OMG, you mean kids can go outside and play? Ride bikes, meet friends at the pool and playground, fish in the neighborhood pond in your backyard (the house could be considered waterfront), and play in the woods! Wow, like kids can be kids! This house and community has it all! Need to pick something up? There are 38, YES, 38 stores 1.3 miles from your door! Restaurants? 2 Mexican, 3 pizza, 3 Asian, 3 sandwich places, a HUGE hardware store, a bank, a gas station, a bar, a liquor store, McDonald's, and get your Starbucks fix! You can not find it here you don't need it! Check it out, and you will see why this is one of the HOTTEST neighborhoods in Savannah! You will LOVE living here! Oh yeah, the house! It has an open floor plan with one bedroom and a full bath on the main with three others upstairs with a LARGE master and master bath! Tons of room for everyone, but you will be spending tons of time outside enjoying the neighborhood and the pond in your backyard!
Location
State GA
County Chatham County
Community Clubhouse, Community Pool, Playground, Tennis Court(S)
Zoning R1
Rooms
Basement None
Interior
Interior Features Breakfast Bar, Breakfast Area, Ceiling Fan(s), Double Vanity, High Ceilings, Jetted Tub, Kitchen Island, Primary Suite, Other, Pull Down Attic Stairs, Sitting Area in Primary, See Remarks, Separate Shower, Upper Level Primary, Vaulted Ceiling(s)
Heating Central, Electric
Cooling Central Air, Electric
Fireplaces Number 1
Fireplaces Type Family Room, Wood Burning
Fireplace Yes
Appliance Some Electric Appliances, Dishwasher, Electric Water Heater, Microwave, Oven, Range, Range Hood, Dryer, Refrigerator, Washer
Laundry Laundry Room, Laundry Tub, Sink, Upper Level, Washer Hookup, Dryer Hookup
Exterior
Parking Features Attached
Garage Spaces 2.0
Garage Description 2.0
Fence Wood, Yard Fenced
Pool Community
Community Features Clubhouse, Community Pool, Playground, Tennis Court(s)
Utilities Available Cable Available, Underground Utilities
Waterfront Description Pond
View Y/N Yes
Water Access Desc Public
View Pond
Roof Type Asphalt
Building
Lot Description Cul-De-Sac
Story 2
Entry Level Two
Foundation Slab
Sewer Public Sewer
Water Public
Architectural Style Traditional
Level or Stories Two
New Construction No
Schools
Elementary Schools Gould
Middle Schools West Chatham
High Schools New Hampstead
Others
HOA Name Stonebridge at Berwick Plantation HOA
Tax ID 11008D02027
Ownership Homeowner/Owner
Acceptable Financing ARM, Cash, Conventional, 1031 Exchange, FHA, VA Loan
Listing Terms ARM, Cash, Conventional, 1031 Exchange, FHA, VA Loan
Financing Conventional
Special Listing Condition Standard
Read Less
Bought with NON MLS MEMBER




