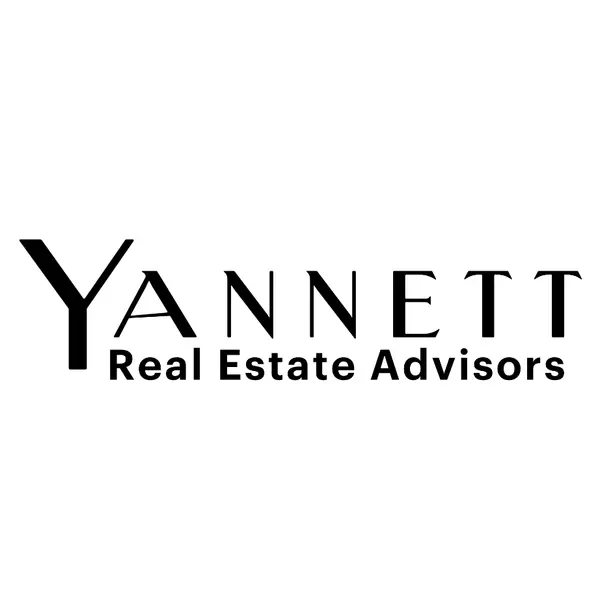For more information regarding the value of a property, please contact us for a free consultation.
367 Union Chapel RD Swainsboro, GA 30401
Want to know what your home might be worth? Contact us for a FREE valuation!

Our team is ready to help you sell your home for the highest possible price ASAP
Key Details
Sold Price $231,000
Property Type Mobile Home
Sub Type Mobile Home
Listing Status Sold
Purchase Type For Sale
Square Footage 2,310 sqft
Price per Sqft $100
MLS Listing ID 305260
Sold Date 04/26/24
Style Traditional,Mobile Home
Bedrooms 4
Full Baths 2
HOA Y/N No
Year Built 2016
Contingent Due Diligence
Lot Size 4.880 Acres
Acres 4.88
Property Sub-Type Mobile Home
Property Description
Nestled at the end of a private drive on over 4 and a half acres, this spacious home features luxurious upgrades throughout! Entering through the front door you are greeted by the open Living Room with tray ceilings that flows into the grand Kitchen boasting a large center island, stainless appliances, a commercial size refrigerator, a farmhouse sink and cabinets galore! From the Kitchen through the dining area is an executive Home Office with built-in cabinetry. The Master Suite's walk-in closet is large enough for even the most avid shopper, but the best feature is the Ensuite Bathroom with soaking tub, ample cabinetry, double vanities and a walk-in shower! The extensive laundry room doubles as a mudroom with a built-in utility sink. Stepping outside there is an immense covered back patio perfect for entertaining a crowd! The shed is perfect for all your outdoor storage needs and includes covered storage space on each side. Don't miss this once in a lifetime property and home!
Location
State GA
County Emanuel
Rooms
Other Rooms Shed(s)
Interior
Interior Features Breakfast Bar, Built-in Features, Breakfast Area, Tray Ceiling(s), Double Vanity, Garden Tub/Roman Tub, Kitchen Island, Main Level Primary, Recessed Lighting, Separate Shower
Heating Central, Electric
Cooling Central Air, Electric
Fireplace No
Appliance Dryer, Dishwasher, Electric Water Heater, Microwave, Oven, Range, Refrigerator, Washer
Laundry Washer Hookup, Dryer Hookup, Laundry Room, Laundry Tub, Sink
Exterior
Exterior Feature Covered Patio
Parking Features Off Street
Utilities Available Underground Utilities
View Y/N Yes
Water Access Desc Private,Well
View Trees/Woods
Roof Type Metal
Porch Covered, Patio
Building
Story 1
Sewer Septic Tank
Water Private, Well
Architectural Style Traditional, Mobile Home
Additional Building Shed(s)
Schools
Elementary Schools Swainsboro
Middle Schools Swainsboro
High Schools Swainsboro
Others
Tax ID 044 111
Ownership Homeowner/Owner
Acceptable Financing Cash, Conventional, FHA, USDA Loan, VA Loan
Listing Terms Cash, Conventional, FHA, USDA Loan, VA Loan
Financing Cash
Special Listing Condition Standard
Read Less
Bought with NON MLS MEMBER




