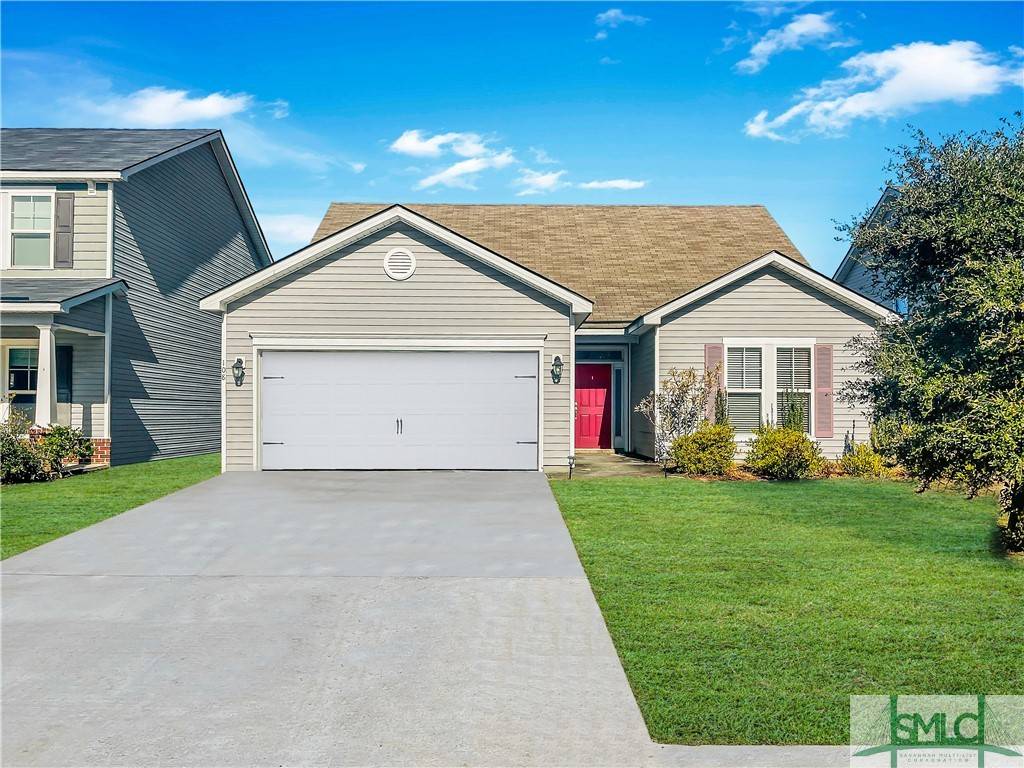For more information regarding the value of a property, please contact us for a free consultation.
108 Crystal Lake DR Savannah, GA 31407
Want to know what your home might be worth? Contact us for a FREE valuation!

Our team is ready to help you sell your home for the highest possible price ASAP
Key Details
Sold Price $300,000
Property Type Single Family Home
Sub Type Single Family Residence
Listing Status Sold
Purchase Type For Sale
Square Footage 1,900 sqft
Price per Sqft $157
Subdivision Spring Lake
MLS Listing ID 281860
Sold Date 04/14/23
Style Traditional
Bedrooms 3
Full Baths 2
HOA Fees $44/ann
HOA Y/N Yes
Year Built 2015
Annual Tax Amount $2,298
Tax Year 2022
Contingent Due Diligence
Lot Size 5,749 Sqft
Acres 0.132
Property Sub-Type Single Family Residence
Property Description
THIS WELL MAINTAINED 3 BEDROOM, 2 BATHROOM HOME FEATURES 1900 SQFT OF LIVING SPACE, 9FT CEILINGS, AN OPEN FLOOR PLAN WITH THE MASTER SUITE ON THE MAIN LEVEL WITH DOUBLE VANITIES, A GARDEN TUB/SEPERATE STAND ALONE SHOWER, AND A LARGE WALK IN CLOSET WITH BUILT IN SHOE RACKS! THE REMAINING 2 BEDROOMS AND FULL BATH ARE LOCATED ON THE OPPOSITE SIDE OF THE HOME. STAINLESS-STEEL APPLIANCES, GRANITE COUNTER TOPS, AN ISLAND PERFECT FOR ENTERTAINING, AN UNDER MOUNTED STAINLESS-STEEL SINK WITH TILE BACKSPLASH IN THE KITCHEN. ENJOY THE SHORT WALK TO THE LAKE, JUST A FEW STEPS FROM YOUR BACKYARD. THIS BEAUTIFUL HOME HAS A 2ND LEVEL BONUS AREA THAT INCLUDES A PRIVATE GUEST SUITE/FINISHED STORAGE ROOM, WITH AN AREA STUBBED OUT FOR FULL BATH READY FOR YOU TO PERSONALIZE!!! CLOSE TO THE INTERSTATE, 8 MINUTE DRIVE TO TANGER OUTLETS/RESTAURANTS, 12 MINUTE DRIVE TO THE AIRPORT, 14 MINUTE DRIVE TO GA PORTS AND APPROXIMATELY 20 MINUTES TO HISTORIC SAVANNAH.
Location
State GA
County Chatham County
Community Lake, Street Lights, Sidewalks, Walk To School
Interior
Interior Features Breakfast Bar, Ceiling Fan(s), Double Vanity, Garden Tub/Roman Tub, High Ceilings, Kitchen Island, Master Suite, Pantry, Recessed Lighting, Separate Shower
Heating Central, Electric
Cooling Central Air, Electric
Fireplace No
Appliance Dishwasher, Electric Water Heater, Disposal, Microwave, Oven, Range, Refrigerator
Laundry Laundry Room, Washer Hookup, Dryer Hookup
Exterior
Exterior Feature Patio
Parking Features Attached
Garage Spaces 2.0
Carport Spaces 2
Garage Description 2.0
Community Features Lake, Street Lights, Sidewalks, Walk to School
Utilities Available Cable Available, Underground Utilities
View Y/N Yes
Water Access Desc Public
View Lake
Porch Front Porch, Patio
Building
Story 2
Sewer Public Sewer
Water Public
Architectural Style Traditional
Schools
Elementary Schools Godley
Middle Schools Godley
High Schools Groves
Others
Tax ID 21016F08045
Ownership Homeowner/Owner
Acceptable Financing Cash, Conventional, FHA, VA Loan
Listing Terms Cash, Conventional, FHA, VA Loan
Financing VA
Special Listing Condition Standard
Read Less
Bought with Re/Max Savannah




