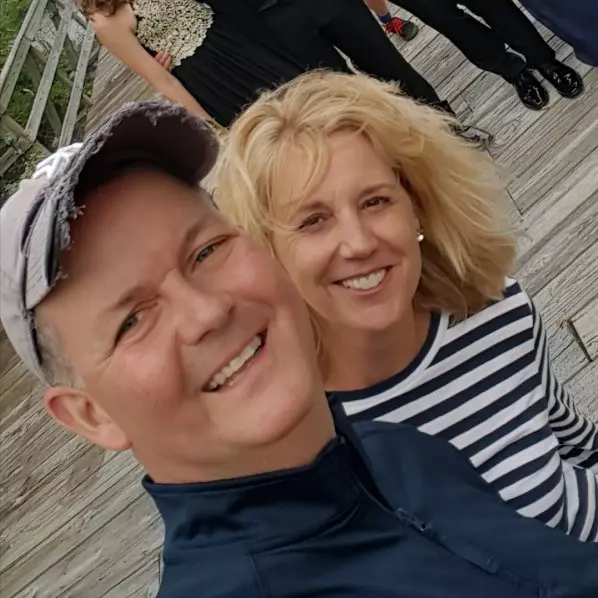For more information regarding the value of a property, please contact us for a free consultation.
7605 Ashford CT Savannah, GA 31406
Want to know what your home might be worth? Contact us for a FREE valuation!

Our team is ready to help you sell your home for the highest possible price ASAP
Key Details
Sold Price $407,000
Property Type Single Family Home
Sub Type Single Family Residence
Listing Status Sold
Purchase Type For Sale
Square Footage 1,712 sqft
Price per Sqft $237
MLS Listing ID 263313
Sold Date 04/06/22
Style Ranch,Spanish
Bedrooms 3
Full Baths 2
HOA Y/N No
Year Built 1972
Annual Tax Amount $2,676
Tax Year 2021
Contingent Due Diligence
Lot Size 0.260 Acres
Acres 0.26
Property Sub-Type Single Family Residence
Property Description
Your new HOME? SO much more than just a house, 4 walls, paint, wiring, tile, sticks, and bricks. Don't get me wrong, this house is about perfect, remodeled, and ready for you to move in! Everything is just about NEW! But a HOME, YOUR HOME is where life happens! Kids will grow up, learn to ride a bike, catch their 1st fish, go outside to play with friends, learn to swim, drive a boat, get their 1st job, GROW UP! Soak in the breathtaking view on your walks along Bluff Drive or if you are a morning person, take in the sunrise! BREATHE in the marsh air! See and talk to all the neighbors, make friends, lifelong friends! Go for a golf cart ride around the island to the pop-up neighborhood markets, visit the food truck at the park, and all 3 churches have activities all the time! Dance, eat and have a drink with friends at the Isle of Hope Marina's monthly pavilion party. Swim at the BEST neighborhood pool where there is something going on ALL the time! EASILY, the best place ever to live!
Location
State GA
County Chatham County
Zoning R1
Rooms
Basement None
Interior
Interior Features Breakfast Area, Ceiling Fan(s), Galley Kitchen, Main Level Master, Master Suite, Pull Down Attic Stairs, Recessed Lighting, Separate Shower, Vanity, Vaulted Ceiling(s), Fireplace
Heating Central, Gas
Cooling Central Air, Electric
Fireplaces Number 1
Fireplaces Type Family Room, Wood Burning
Fireplace Yes
Appliance Some Electric Appliances, Some Gas Appliances, Convection Oven, Dishwasher, Disposal, Gas Water Heater, Microwave, Oven, Range, Range Hood, Dryer, Refrigerator, Washer
Laundry Laundry Room, Washer Hookup, Dryer Hookup
Exterior
Parking Features Attached, Kitchen Level
Garage Spaces 2.0
Garage Description 2.0
Fence Chain Link, Wood
Utilities Available Cable Available
View Y/N Yes
Water Access Desc Public
View Trees/Woods
Building
Lot Description Cul-De-Sac
Story 1
Foundation Concrete Perimeter, Slab
Sewer Septic Tank
Water Public
Architectural Style Ranch, Spanish
Others
Tax ID 1030301030
Ownership Homeowner/Owner
Security Features Security System
Acceptable Financing ARM, Cash, Conventional, 1031 Exchange, FHA, VA Loan
Listing Terms ARM, Cash, Conventional, 1031 Exchange, FHA, VA Loan
Financing VA
Special Listing Condition Standard
Read Less

Bought with Keller Williams Realty Coastal Area Partners,LLC
GET MORE INFORMATION





