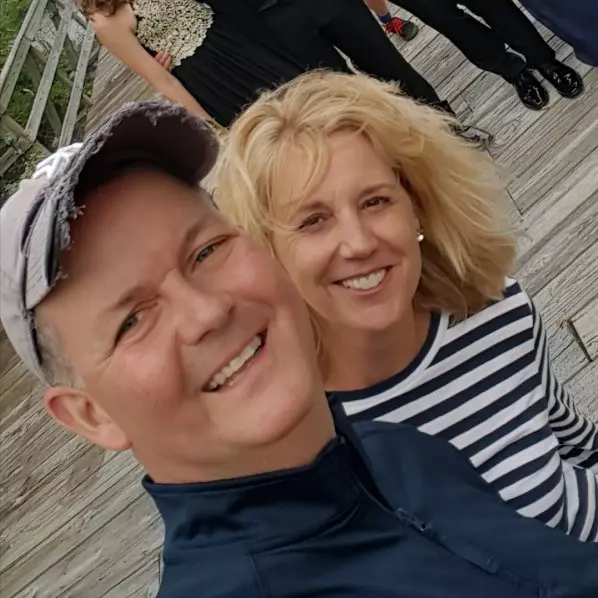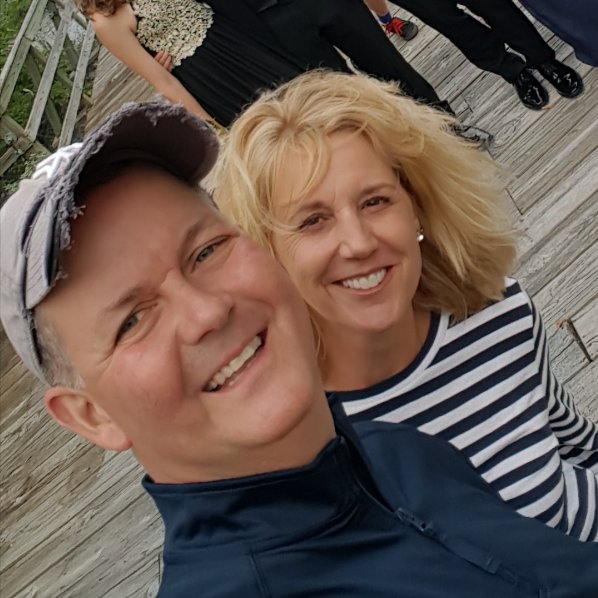For more information regarding the value of a property, please contact us for a free consultation.
26 Julliard CT Savannah, GA 31419
Want to know what your home might be worth? Contact us for a FREE valuation!

Our team is ready to help you sell your home for the highest possible price ASAP
Key Details
Sold Price $250,000
Property Type Single Family Home
Sub Type Single Family Residence
Listing Status Sold
Purchase Type For Sale
Square Footage 1,923 sqft
Price per Sqft $130
Subdivision Bradley Point
MLS Listing ID 218226
Sold Date 10/30/20
Style Traditional
Bedrooms 4
Full Baths 2
Half Baths 1
Construction Status New Construction
HOA Fees $37/ann
HOA Y/N Yes
Year Built 2020
Contingent Has a Kickout Clause,Sale of Other Property
Lot Size 9,583 Sqft
Acres 0.22
Property Sub-Type Single Family Residence
Property Description
Ernest Homes popular St. Helena floor plan. 4/2.5, 1,921 sq. ft. 2 story home. *Completed new construction. Helena. Come experience the quality of our construction. All bedrooms up. Granite kitchen counter tops with stainless appliances. Open floor plan from kitchen to family room. Upgraded LVP flooring through out the living areas and bathrooms. Separate shower and garden tub with dual vanities in the master bath. Upgraded cultured marble counter tops in all baths. Tray ceiling in master bedroom and 5.25" base boards through out home. Private wooded backyard. *Spray foam insulation. *2-10 Home Buyer's warranty. *2% Military Discount that can be taken off the price or used toward closing costs & pre-paids with a full price offer. *Buyer has to pay a $300 HOA capital contribution due at closing.
Location
State GA
County Chatham County
Community Clubhouse, Community Pool, Fitness Center, Playground, Street Lights, Sidewalks, Tennis Court(S), Curbs, Gutter(S)
Interior
Interior Features Breakfast Area, Tray Ceiling(s), Ceiling Fan(s), Double Vanity, Garden Tub/Roman Tub, High Ceilings, Pull Down Attic Stairs, Recessed Lighting, Separate Shower, Upper Level Master, Programmable Thermostat
Heating Central, Electric, Heat Pump
Cooling Central Air, Electric, Heat Pump
Fireplace No
Window Features Double Pane Windows
Appliance Some Electric Appliances, Dishwasher, Electric Water Heater, Disposal, Microwave, Oven, Plumbed For Ice Maker, Range
Laundry Laundry Room, Upper Level, Washer Hookup, Dryer Hookup
Exterior
Exterior Feature Patio
Parking Features Attached
Garage Spaces 2.0
Garage Description 2.0
Pool Community
Community Features Clubhouse, Community Pool, Fitness Center, Playground, Street Lights, Sidewalks, Tennis Court(s), Curbs, Gutter(s)
Utilities Available Cable Available, Underground Utilities, Sewer Available
View Y/N Yes
Water Access Desc Public
View Trees/Woods
Roof Type Asphalt
Porch Patio
Building
Lot Description Cul-De-Sac, Sloped, Sprinkler System
Story 2
Foundation Concrete Perimeter, Slab
Builder Name Ernest Homes
Sewer Not Connected (nearby), Public Sewer, Storm Sewer
Water Public
Architectural Style Traditional
New Construction Yes
Construction Status New Construction
Schools
Elementary Schools Sw
Middle Schools Sw
High Schools Windsor Forest
Others
Tax ID 2-1030F-02-063
Ownership Builder
Acceptable Financing ARM, Cash, Conventional, FHA, VA Loan
Listing Terms ARM, Cash, Conventional, FHA, VA Loan
Financing VA
Special Listing Condition Standard
Read Less
Bought with Six Bricks LLC
GET MORE INFORMATION



