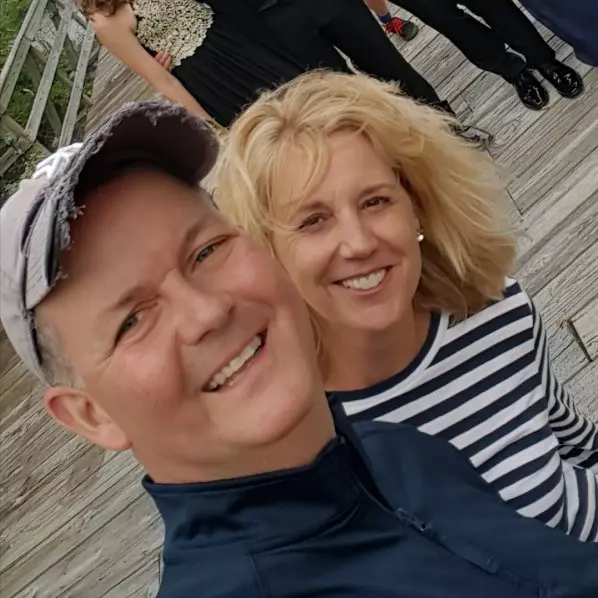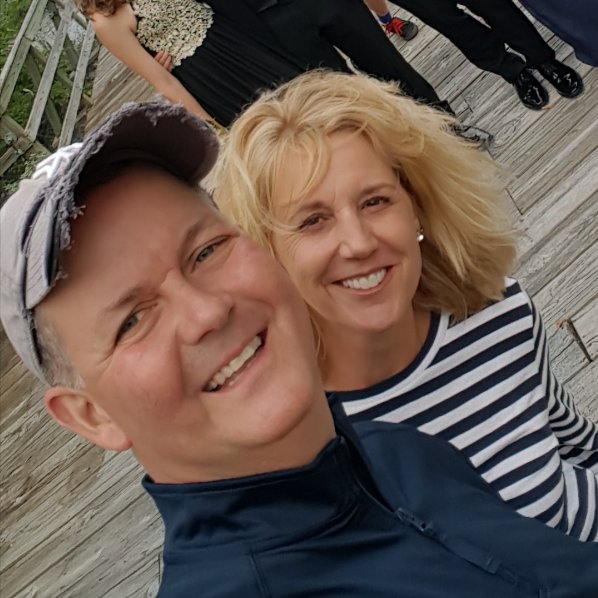For more information regarding the value of a property, please contact us for a free consultation.
147 Carlisle WAY Savannah, GA 31419
Want to know what your home might be worth? Contact us for a FREE valuation!

Our team is ready to help you sell your home for the highest possible price ASAP
Key Details
Sold Price $239,900
Property Type Single Family Home
Sub Type Single Family Residence
Listing Status Sold
Purchase Type For Sale
Square Footage 2,513 sqft
Price per Sqft $95
Subdivision The Villages At Berwick
MLS Listing ID 228378
Sold Date 08/07/20
Style Traditional
Bedrooms 4
Full Baths 2
HOA Fees $45/ann
HOA Y/N Yes
Year Built 2010
Contingent Due Diligence,Sale of Other Property
Lot Size 6,534 Sqft
Acres 0.15
Property Sub-Type Single Family Residence
Property Description
4 BR, 2 BA, LIKE NEW, pristine home is ready for immediate occupancy! Entering the front door is a formal dining room, a great room with soaring ceilings, & is open to the kitchen, separated by a raised bar ledge. A wall of windows in the breakfast room and great room are covered with NEW plantation shutters. The kitchen has gorgeous wood cabinetry, granite counters, a walk in pantry, a NEW dishwasher, & NEW range. The focal point in the great room is the fireplace with NEW gas logs. This area is flanked with beautiful wood floors. The master suite includes a tray BR ceiling, a bath w/double vanities, a garden tub, tiled separate shower, & a large walk in closet. Additional 3 BRs & bath are split from mstr suite. Laundry RM is off the garage. Bonus Rm above garage - unfinished. Most interior was recently painted. Exterior is meticulously manicured &includes irrigation. The rear has an open & covered patio & is fenced. This home has gutters & front door was recently painted. Gorgeous!!
Location
State GA
County Chatham County
Community Community Pool, Playground, Park, Sidewalks
Rooms
Basement Crawl Space
Interior
Interior Features Attic, Breakfast Area, Tray Ceiling(s), Cathedral Ceiling(s), Double Vanity, Entrance Foyer, Garden Tub/Roman Tub, Kitchen Island, Main Level Master, Pantry, Permanent Attic Stairs, Separate Shower, Vaulted Ceiling(s), Fireplace
Heating Central, Electric
Cooling Central Air, Electric
Fireplaces Type Gas, Great Room, Ventless
Fireplace Yes
Appliance Dishwasher, Electric Water Heater, Disposal, Microwave, Oven, Plumbed For Ice Maker, Range, Refrigerator, Range Hood, Self Cleaning Oven
Laundry Laundry Room, Washer Hookup, Dryer Hookup
Exterior
Exterior Feature Covered Patio, Patio
Parking Features Attached, Garage Door Opener
Garage Spaces 2.0
Garage Description 2.0
Fence Wood
Pool Community
Community Features Community Pool, Playground, Park, Sidewalks
Utilities Available Cable Available, Underground Utilities
Water Access Desc Public
Porch Covered, Patio
Building
Lot Description Interior Lot, Sprinkler System
Story 1
Sewer Public Sewer
Water Public
Architectural Style Traditional
Others
Tax ID 214
Ownership Owner/Agent
Acceptable Financing Cash, Conventional, FHA, USDA Loan, VA Loan
Listing Terms Cash, Conventional, FHA, USDA Loan, VA Loan
Financing Conventional
Special Listing Condition Standard
Read Less
Bought with Scott Realty Professionals
GET MORE INFORMATION



