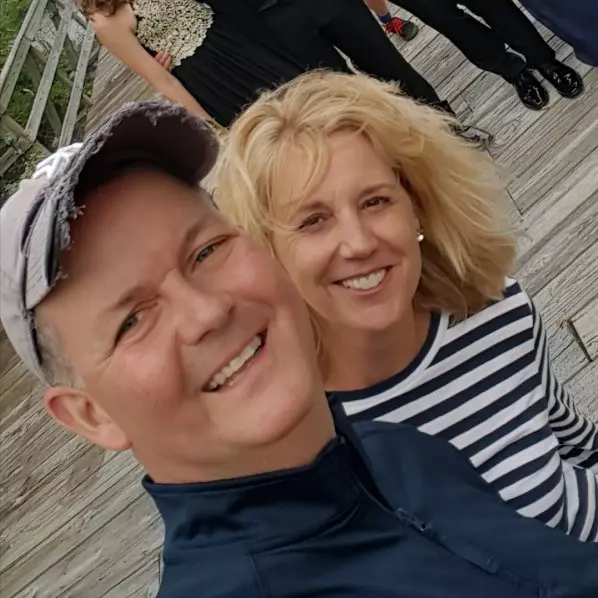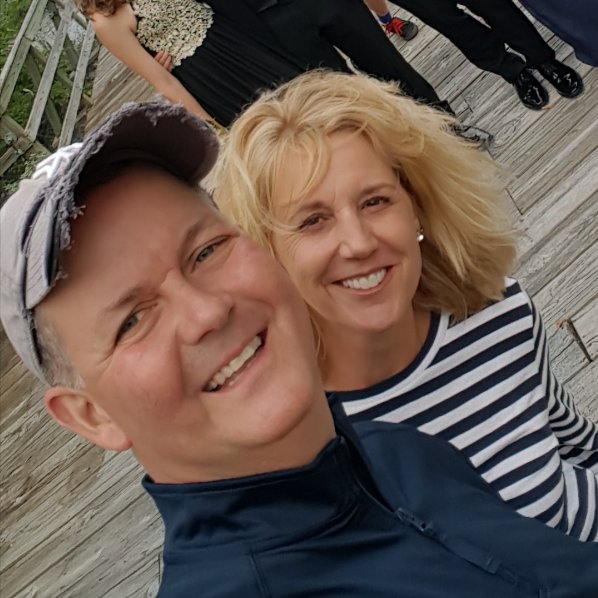For more information regarding the value of a property, please contact us for a free consultation.
12 Misty Marsh DR Savannah, GA 31419
Want to know what your home might be worth? Contact us for a FREE valuation!

Our team is ready to help you sell your home for the highest possible price ASAP
Key Details
Sold Price $305,000
Property Type Single Family Home
Sub Type Single Family Residence
Listing Status Sold
Purchase Type For Sale
Square Footage 2,624 sqft
Price per Sqft $116
Subdivision The Enclave
MLS Listing ID 224100
Sold Date 09/10/20
Style Traditional
Bedrooms 5
Full Baths 2
Half Baths 1
HOA Fees $205/mo
HOA Y/N Yes
Year Built 2010
Annual Tax Amount $4,212
Tax Year 2018
Contingent Due Diligence,Financing
Lot Size 9,016 Sqft
Acres 0.207
Property Sub-Type Single Family Residence
Property Description
Stunning home located in the gated Enclave community! The exterior features a perfectly manicured yard, long extended driveway, & Lagoon views! This spacious home provides a great open floor plan w/ beautiful new wood floors. Large great room w/ cozy fireplace surrounded by built-ins on both sides. Kitchen comes with all the upgrades like stainless steel appliances, granite counters, recessed lights, & staggered cabinets. Main floor master bedroom features wood floors, accent trey ceiling, & attached private bathroom. 4 additional bedrooms provide plenty of space for the whole family or when guests come to visit! The backyard is the spot to be during the summer! Entertain friends by the back-yard lagoon on your private back patio w/ added pavers or enjoy all that the community has to offer. Community features include resort-style pool, fitness facility, locker rooms, lighted tennis courts, security guard at gate, & more! Conveniently located near restaurants, shopping, and HAAF.
Location
State GA
County Chatham County
Community Gated, Street Lights, Sidewalks, Trails/Paths, Curbs, Gutter(S)
Zoning PUDC
Rooms
Basement None
Interior
Interior Features Breakfast Bar, Breakfast Area, Tray Ceiling(s), Ceiling Fan(s), Double Vanity, Entrance Foyer, Garden Tub/Roman Tub, High Ceilings, Kitchen Island, Main Level Master, Master Suite, Pantry, Pull Down Attic Stairs, Recessed Lighting, Separate Shower, Programmable Thermostat
Heating Central, Electric
Cooling Central Air, Electric
Fireplaces Number 1
Fireplaces Type Electric, Great Room
Fireplace Yes
Window Features Double Pane Windows
Appliance Some Electric Appliances, Dishwasher, Electric Water Heater, Disposal, Oven, Range
Laundry Laundry Room, Washer Hookup, Dryer Hookup
Exterior
Exterior Feature Covered Patio, Porch, Patio
Parking Features Attached, Garage, Garage Door Opener, Kitchen Level, Off Street, RearSideOff Street
Garage Spaces 2.0
Garage Description 2.0
Fence Brick, Wrought Iron, Yard Fenced
Community Features Gated, Street Lights, Sidewalks, Trails/Paths, Curbs, Gutter(s)
Utilities Available Cable Available, Underground Utilities
Waterfront Description Lagoon
View Y/N Yes
Water Access Desc Public
View Lagoon
Roof Type Composition
Porch Covered, Front Porch, Patio, Porch
Building
Lot Description Back Yard, Level, Private
Story 2
Foundation Slab
Sewer Public Sewer
Water Public
Architectural Style Traditional
Schools
Elementary Schools Gould
Middle Schools West Chatham
High Schools Beach
Others
Tax ID 1-1008G-01-090
Ownership Homeowner/Owner
Acceptable Financing ARM, Cash, Conventional, FHA, VA Loan
Listing Terms ARM, Cash, Conventional, FHA, VA Loan
Financing Conventional
Special Listing Condition Standard
Read Less
Bought with Keller Williams Realty Coastal Area Partners,LLC
GET MORE INFORMATION



