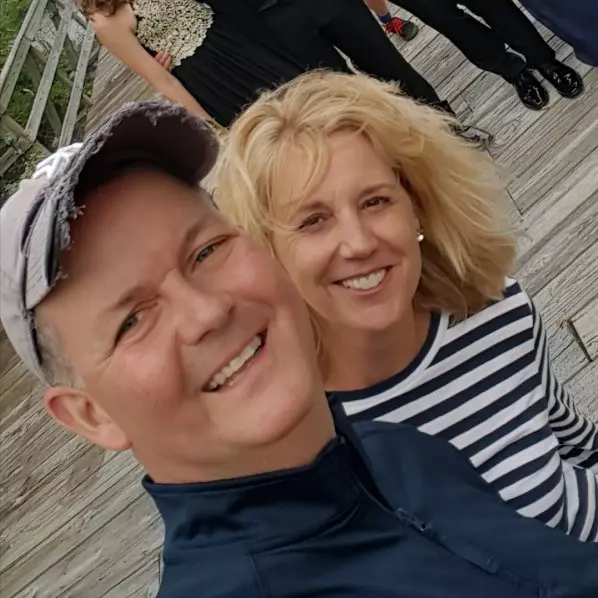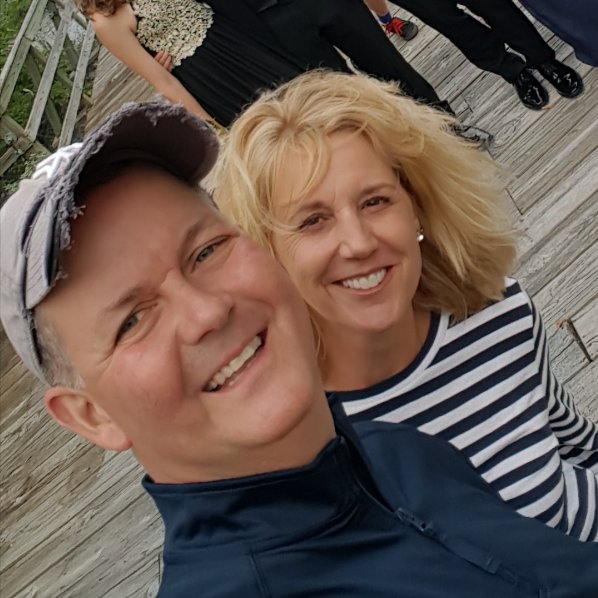For more information regarding the value of a property, please contact us for a free consultation.
102 Statesboro RD Savannah, GA 31419
Want to know what your home might be worth? Contact us for a FREE valuation!

Our team is ready to help you sell your home for the highest possible price ASAP
Key Details
Sold Price $305,500
Property Type Single Family Home
Sub Type Single Family Residence
Listing Status Sold
Purchase Type For Sale
Square Footage 1,816 sqft
Price per Sqft $168
MLS Listing ID 229069
Sold Date 09/16/20
Style A-Frame
Bedrooms 3
Full Baths 2
Half Baths 1
HOA Y/N No
Year Built 1985
Annual Tax Amount $1,224
Tax Year 2018
Contingent Due Diligence
Lot Size 2.350 Acres
Acres 2.35
Property Sub-Type Single Family Residence
Property Description
Fall in love with 102 Statesboro Road! Your own private paradise 5 minutes outside the Savannah city limits. Well over 2 acres of beautifully planned and meticulously manicured land welcome You! You'll be hooked by two storybook picture postcard ponds, stocked with catfish and brimming with brim. Snuggled in this picturesque setting, a 3 bedroom, 2 1/2 bath dream home built by Preston Gilmore. Oak hardwood flooring and decadent crown molding throughout. Custom country kitchen, updated elegantly with seamless granite counter tops and stainless steel appliances. Beckoning bay windowed breakfast area. Luxurious living room. Delightful dining room. Huge family room. Massive master suite and Upstairs bonus room with endless potential. Amazing air conditioned workshop with dual carports. Must see to believe and appreciate! 1 Owner, super clean, meticulously maintained and shows better than new!!! Quality, quality, quality construction. Act fast!!! Because this deal won't last!!!
Location
State GA
County Chatham County
Zoning R3
Rooms
Other Rooms Workshop
Interior
Interior Features Breakfast Area, Ceiling Fan(s), Double Vanity, Master Suite, Pantry, Pull Down Attic Stairs, Fireplace
Heating Central, Electric
Cooling Central Air, Electric
Fireplaces Number 1
Fireplaces Type Family Room, Gas, Wood Burning, Gas Log
Fireplace Yes
Window Features Double Pane Windows
Appliance Some Electric Appliances, Some Gas Appliances, Dryer, Dishwasher, Electric Water Heater, Oven, Range, Refrigerator, Washer
Laundry Washer Hookup, Dryer Hookup, Laundry Room, Laundry Tub, Sink
Exterior
Parking Features Garage Door Opener
Garage Spaces 2.0
Carport Spaces 2
Garage Description 2.0
Fence Chain Link, Wood, Privacy, Yard Fenced
Utilities Available Cable Available
Waterfront Description Pond
Water Access Desc Public
Roof Type Composition
Accessibility Low Threshold Shower
Porch Front Porch
Building
Lot Description Wooded
Story 1
Entry Level Two
Foundation Slab
Builder Name Preston Gilmore
Sewer Septic Tank
Water Public
Architectural Style A-Frame
Level or Stories Two
Additional Building Workshop
New Construction No
Others
Tax ID 1-1029C-02-001E
Ownership Homeowner/Owner
Acceptable Financing Cash, Conventional, 1031 Exchange, FHA, VA Loan
Listing Terms Cash, Conventional, 1031 Exchange, FHA, VA Loan
Financing VA
Special Listing Condition Standard
Read Less
Bought with Keller Williams Realty Coastal Area Partners,LLC
GET MORE INFORMATION



