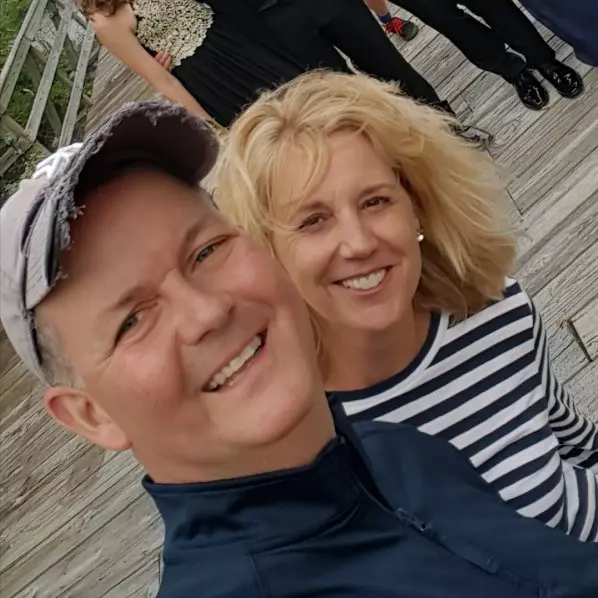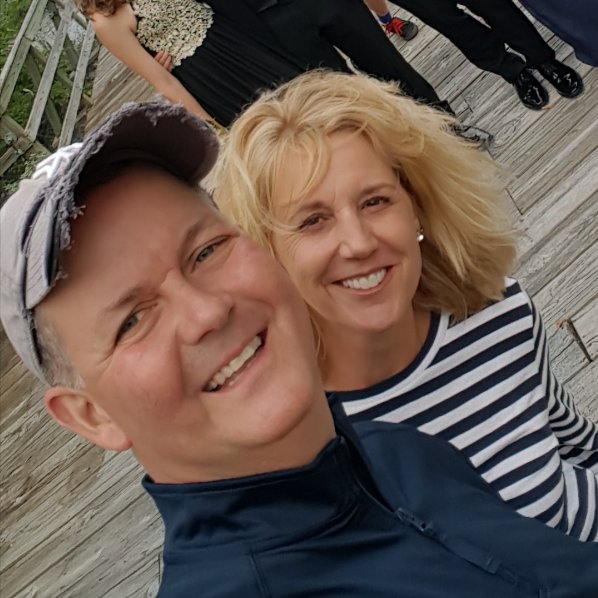For more information regarding the value of a property, please contact us for a free consultation.
147 Moor Hen LNDG Savannah, GA 31419
Want to know what your home might be worth? Contact us for a FREE valuation!

Our team is ready to help you sell your home for the highest possible price ASAP
Key Details
Sold Price $312,000
Property Type Single Family Home
Sub Type Single Family Residence
Listing Status Sold
Purchase Type For Sale
Square Footage 2,366 sqft
Price per Sqft $131
Subdivision The Enclave
MLS Listing ID 224295
Sold Date 10/29/20
Style Traditional
Bedrooms 3
Full Baths 2
Half Baths 1
Construction Status New Construction
HOA Fees $166/qua
HOA Y/N Yes
Year Built 2020
Annual Tax Amount $366
Tax Year 2018
Lot Size 0.370 Acres
Acres 0.37
Property Sub-Type Single Family Residence
Property Description
This gorgeous new home is ready now! This open concept single story home, with bonus up, offers plenty of space to entertain or just to cozy up in front of the fireplace and relax. There is a generous sized study with a vaulted ceiling and an open formal dining room. This is a split plan with the family room(vaulted ceilings) and the kitchen in the center and two bedrooms and bath to one side while the owners suite is on the other side of the home. You will enjoy spending time in the kitchen with its functional layout and plenty of counter space and a large island. Upgraded cabinets, quartz counter top and back splash are just some of the kitchens great features! The owners suite has a trey ceiling, 2 closets and the bathroom comes with a separate tub and tiled walk in shower. Plus, it is located on a large beautiful home site. Plenty more great features to view!!!
Location
State GA
County Chatham County
Community Clubhouse, Community Pool, Fitness Center, Tennis Court(S)
Zoning PUDC
Interior
Interior Features Breakfast Area, Tray Ceiling(s), Double Vanity, Gourmet Kitchen, Garden Tub/Roman Tub, High Ceilings, Kitchen Island, Main Level Master, Pantry, Recessed Lighting, Separate Shower, Vaulted Ceiling(s), Programmable Thermostat
Heating Central, Electric, Heat Pump, Zoned
Cooling Central Air, Electric, Heat Pump, Zoned
Fireplaces Type Electric, Family Room
Fireplace Yes
Window Features Double Pane Windows
Appliance Some Electric Appliances, Dishwasher, Electric Water Heater, Disposal, Microwave, Oven, Plumbed For Ice Maker, Range
Laundry Laundry Room, Washer Hookup, Dryer Hookup
Exterior
Exterior Feature Covered Patio
Parking Features Attached, Garage Door Opener
Garage Spaces 2.0
Garage Description 2.0
Pool Community
Community Features Clubhouse, Community Pool, Fitness Center, Tennis Court(s)
Utilities Available Cable Available, Underground Utilities
Water Access Desc Public
Porch Covered, Front Porch, Patio
Building
Lot Description Sprinkler System
Story 2
Sewer Public Sewer
Water Public
Architectural Style Traditional
New Construction Yes
Construction Status New Construction
Schools
Elementary Schools Gould
Middle Schools West Chatham
High Schools New Hamstead
Others
HOA Name Premier Services & Management
Tax ID 1-1008G-01-207
Ownership Builder
Acceptable Financing Cash, Conventional, FHA, VA Loan
Listing Terms Cash, Conventional, FHA, VA Loan
Financing VA
Special Listing Condition Standard
Read Less
Bought with Realty One Group Inclusion
GET MORE INFORMATION



