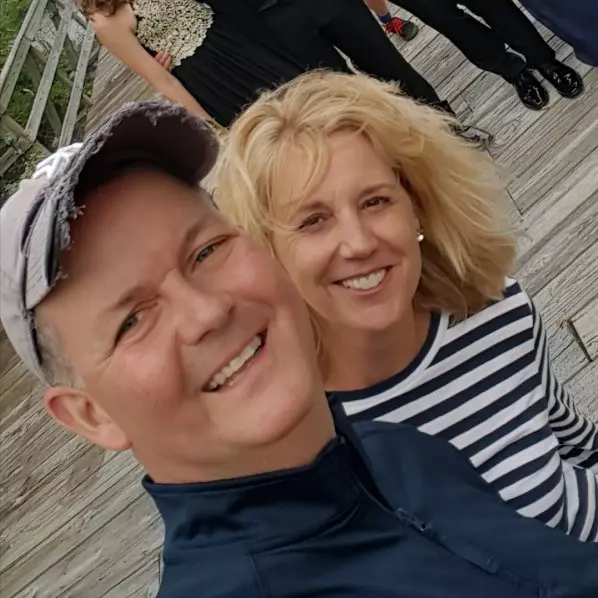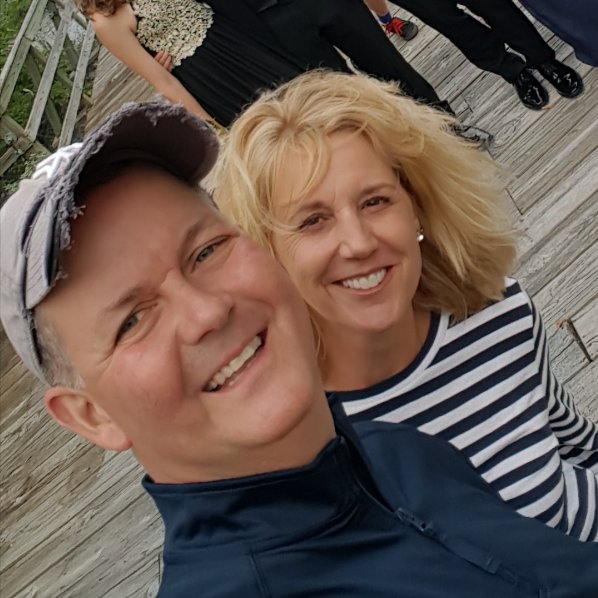For more information regarding the value of a property, please contact us for a free consultation.
9 Castle Hill RD Savannah, GA 31419
Want to know what your home might be worth? Contact us for a FREE valuation!

Our team is ready to help you sell your home for the highest possible price ASAP
Key Details
Sold Price $194,000
Property Type Single Family Home
Sub Type Single Family Residence
Listing Status Sold
Purchase Type For Sale
Square Footage 1,442 sqft
Price per Sqft $134
Subdivision The Villages At Berwick
MLS Listing ID 225961
Sold Date 07/23/20
Style Ranch
Bedrooms 3
Full Baths 2
HOA Fees $45/qua
HOA Y/N Yes
Year Built 2007
Annual Tax Amount $2,416
Tax Year 2018
Contingent Due Diligence
Lot Size 6,969 Sqft
Acres 0.16
Property Sub-Type Single Family Residence
Property Description
Single story home nestled in the desirable Villages at Berwick! Location Location Location! Easy access to I-95 and I-16, centrally located between Pooler and Savannah. This spacious split-floor plan home comes complete with a large great room, eat-in kitchen fully equipped with appliances with ample cabinet storage, laundry room and a double car garage with extra storage area. The master bedroom features a walk-in closet, trey ceiling, bathroom complete with a dual sink vanity, garden tub, and separate shower. Large fenced backyard with patio and irrigation system. Community amenities include a pool, playground, sidewalks, street lights and bike/walk trails. Quick and easy commute to both HAAF and Ft. Stewart, Gulfstream, Ports of Savannah, Savannah / Hilton Head Airport and JCB. Walking distance to Berwick Market Place with restaurants and grocery stores.
Location
State GA
County Chatham County
Community Clubhouse, Community Pool, Lake, Playground, Shopping, Street Lights, Sidewalks, Trails/Paths
Zoning PUDC
Interior
Interior Features Breakfast Bar, Breakfast Area, Ceiling Fan(s), Double Vanity, Entrance Foyer, Garden Tub/Roman Tub, Country Kitchen, Main Level Master, Pantry, Pull Down Attic Stairs, Separate Shower, Fireplace
Heating Electric, Heat Pump
Cooling Electric, Heat Pump
Fireplaces Number 1
Fireplaces Type Gas, Great Room
Fireplace Yes
Appliance Some Electric Appliances, Dishwasher, Electric Water Heater, Disposal, Microwave, Oven, Range, Refrigerator
Laundry Washer Hookup, Dryer Hookup, In Hall, Laundry Room
Exterior
Exterior Feature Patio
Parking Features Attached, Garage Door Opener, Off Street
Garage Spaces 2.0
Garage Description 2.0
Fence Wood, Privacy, Yard Fenced
Pool Community
Community Features Clubhouse, Community Pool, Lake, Playground, Shopping, Street Lights, Sidewalks, Trails/Paths
Utilities Available Cable Available, Underground Utilities
Water Access Desc Shared Well
Porch Patio
Building
Lot Description Interior Lot, Sprinkler System
Story 1
Foundation Slab
Sewer Public Sewer
Water Shared Well
Architectural Style Ranch
New Construction No
Schools
Elementary Schools Sccpss.Com
Middle Schools Sccpss.Com
High Schools Sccpss.Com
Others
HOA Name The Villages at Berwick
Tax ID 1-1008I-06-005
Ownership Homeowner/Owner
Acceptable Financing Cash, Conventional, 1031 Exchange, FHA, VA Loan
Listing Terms Cash, Conventional, 1031 Exchange, FHA, VA Loan
Financing FHA
Special Listing Condition Standard
Read Less
Bought with Engel & Volkers
GET MORE INFORMATION



