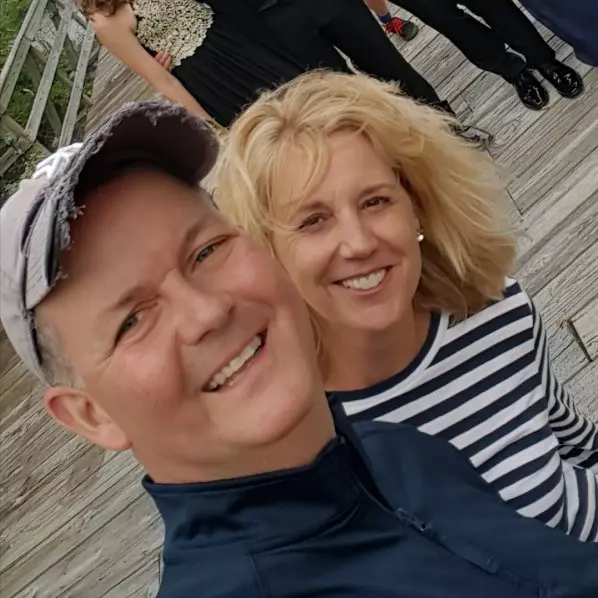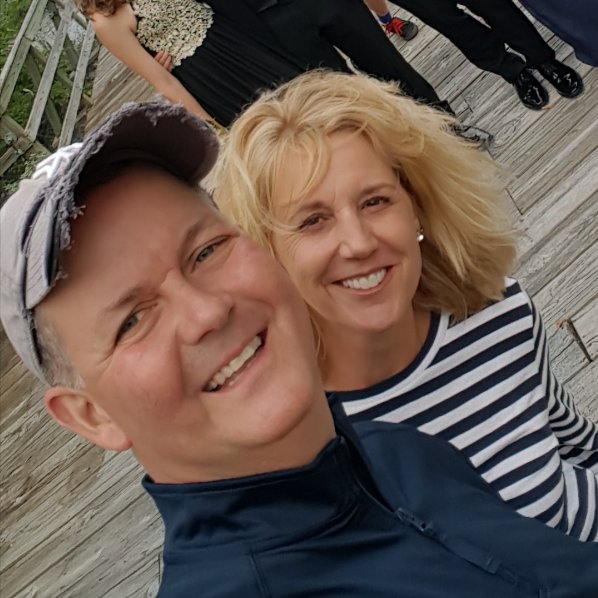For more information regarding the value of a property, please contact us for a free consultation.
777 King George BLVD #65 Savannah, GA 31419
Want to know what your home might be worth? Contact us for a FREE valuation!

Our team is ready to help you sell your home for the highest possible price ASAP
Key Details
Sold Price $148,000
Property Type Townhouse
Sub Type Townhouse
Listing Status Sold
Purchase Type For Sale
Square Footage 1,564 sqft
Price per Sqft $94
Subdivision Georgetown Place
MLS Listing ID 231729
Sold Date 09/29/20
Style Traditional
Bedrooms 2
Full Baths 2
Half Baths 1
HOA Fees $165/mo
HOA Y/N Yes
Year Built 2005
Annual Tax Amount $1,901
Tax Year 2018
Contingent Due Diligence,Financing
Lot Size 1,742 Sqft
Acres 0.04
Property Sub-Type Townhouse
Property Description
Are you ready for Maintenance-Free Living with Wonderful Amenities: Clubhouse, Swimming Pool, Tennis Courts and Playground. Great Location and Minutes to Shopping, Restaurants, Schools, Hospitals, Churches, Georgia Southern, Hunter Army Airfield. Easy Commute to Downtown Savannah, Gulfstream, and Fort Stewart! This 2BR, 2.5BA Townhome is perfect & it has a Garage! Downstairs features, foyer area, powder room, garage entry, enjoy open living space with Dining Area, Kitchen w/ pantry, plenty of cabinets, Breakfast Bar, Greatroom w/ fireplace. Stroll out back, enjoy fully Screened Porch (with storage room) and private fenced courtyard! Upstairs offers a Luxurious Master Suite w/ his & her closets, sitting area, double vanities, garden tub and separate shower. Second bedroom w/ large private bath. Laundry room conveniently located upstairs w/ additional closet space.
Location
State GA
County Chatham County
Community Clubhouse, Community Pool, Fitness Center, Playground, Street Lights, Sidewalks, Tennis Court(S), Curbs, Gutter(S)
Zoning PUD
Interior
Interior Features Breakfast Bar, Ceiling Fan(s), Double Vanity, Entrance Foyer, Garden Tub/Roman Tub, High Ceilings, Master Suite, Pantry, Pull Down Attic Stairs, Sitting Area in Master, Separate Shower, Upper Level Master, Fireplace
Heating Central, Electric
Cooling Central Air, Electric
Fireplaces Number 1
Fireplaces Type Electric, Great Room
Fireplace Yes
Appliance Some Electric Appliances, Dishwasher, Electric Water Heater, Disposal, Microwave, Oven, Plumbed For Ice Maker, Range, Refrigerator
Laundry Washer Hookup, Dryer Hookup, Laundry Room, Upper Level
Exterior
Exterior Feature Courtyard
Parking Features Attached, Garage Door Opener, Kitchen Level
Garage Spaces 1.0
Garage Description 1.0
Fence Vinyl, Privacy, Yard Fenced
Pool Community
Community Features Clubhouse, Community Pool, Fitness Center, Playground, Street Lights, Sidewalks, Tennis Court(s), Curbs, Gutter(s)
Utilities Available Cable Available, Underground Utilities
Water Access Desc Public
Roof Type Composition
Porch Front Porch, Porch, Screened
Building
Lot Description Back Yard, Private
Story 2
Foundation Slab
Sewer Public Sewer
Water Public
Architectural Style Traditional
Schools
Elementary Schools Southwest
Middle Schools Southwest
High Schools Windsor Forest
Others
HOA Name Georgetown CSA
Tax ID 1-0993-08-008
Ownership Homeowner/Owner
Acceptable Financing Cash, Conventional, 1031 Exchange, FHA, VA Loan
Listing Terms Cash, Conventional, 1031 Exchange, FHA, VA Loan
Financing Conventional
Special Listing Condition Standard
Read Less
Bought with McIntosh Realty Team LLC
GET MORE INFORMATION



