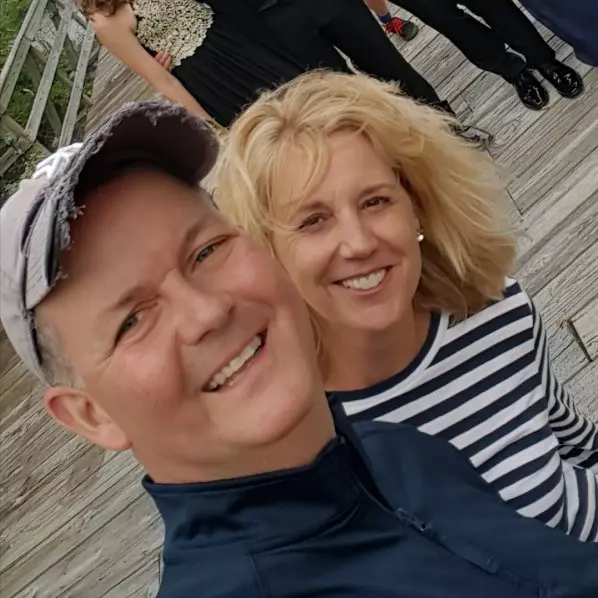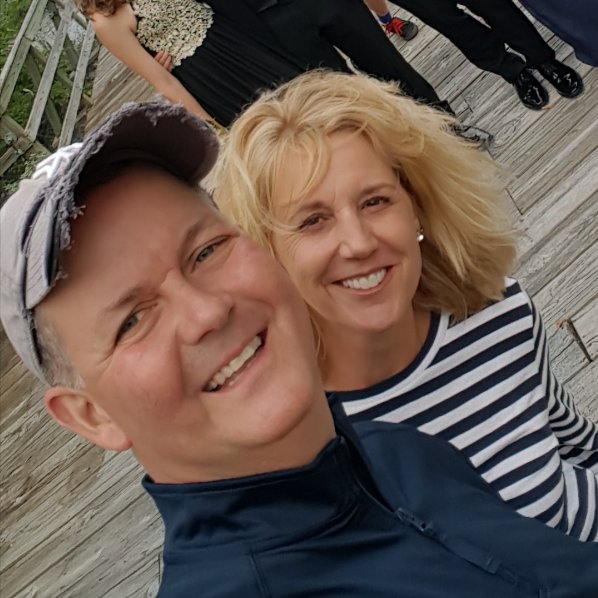For more information regarding the value of a property, please contact us for a free consultation.
3305 Owens ST Thunderbolt, GA 31404
Want to know what your home might be worth? Contact us for a FREE valuation!

Our team is ready to help you sell your home for the highest possible price ASAP
Key Details
Sold Price $245,000
Property Type Single Family Home
Sub Type Single Family Residence
Listing Status Sold
Purchase Type For Sale
Square Footage 1,708 sqft
Price per Sqft $143
MLS Listing ID 231312
Sold Date 03/04/21
Style Ranch
Bedrooms 3
Full Baths 2
HOA Y/N No
Year Built 1937
Annual Tax Amount $1,428
Tax Year 2018
Contingent Due Diligence,Financing
Lot Size 0.300 Acres
Acres 0.3
Property Sub-Type Single Family Residence
Property Description
Thunderbolt 1930's classic one level ranch with lots of upgrades. This home offers a large open living dining combo with beautiful hardwood floors. Bright & sunny country kitchen with black appliances, granite counter tops, farmhouse sink, ceramic backslash, & tile flooring. A spacious family room w/ side entrance from covered parking. The master bdrm has room for a setting area, or office space. Master has a large walk in closet & additional closet for extra storage. Master bath has a ceramic shower with glass doors. Two other bedrooms with large closets. Hall bath has a new vanity & refinished 1930's retro porcelain tub. There is covered parking and storage buildings and a fenced area for your pets. This 1930's charmer is located in historic Thunderbolt only a couple of blocks to the river & everything Thunderbolt all located on large corner lot. New roof on family room. Ready to make your dream to live in historic Thundebolt come true, here is your opportunity.
Location
State GA
County Chatham County
Community Boat Facilities, Dock, Marina, Park, Street Lights, Trails/Paths
Zoning R1
Rooms
Other Rooms Outbuilding
Interior
Interior Features Breakfast Bar, Country Kitchen, Main Level Master, Separate Shower, Vanity
Heating Central, Electric, Heat Pump, Wall Furnace
Cooling Central Air, Electric, Heat Pump, Wall Unit(s)
Fireplace No
Appliance Some Electric Appliances, Dishwasher, Electric Water Heater, Disposal, Microwave, Oven, Range, Refrigerator
Laundry In Hall
Exterior
Exterior Feature Covered Patio
Parking Features Detached, Garage, Off Street, RearSideOff Street
Fence Chain Link, Yard Fenced
Community Features Boat Facilities, Dock, Marina, Park, Street Lights, Trails/Paths
Utilities Available Cable Available
Water Access Desc Public
Porch Covered, Front Porch, Patio
Building
Lot Description Corner Lot, City Lot, Public Road
Story 1
Sewer Public Sewer
Water Public
Architectural Style Ranch
Additional Building Outbuilding
Schools
Elementary Schools Low
Middle Schools Myers
High Schools Johnson
Others
Tax ID 3-0006-18-019
Ownership Homeowner/Owner
Acceptable Financing Cash, Conventional
Listing Terms Cash, Conventional
Financing Conventional
Special Listing Condition Standard
Read Less
Bought with Carole Paul Realty
GET MORE INFORMATION



