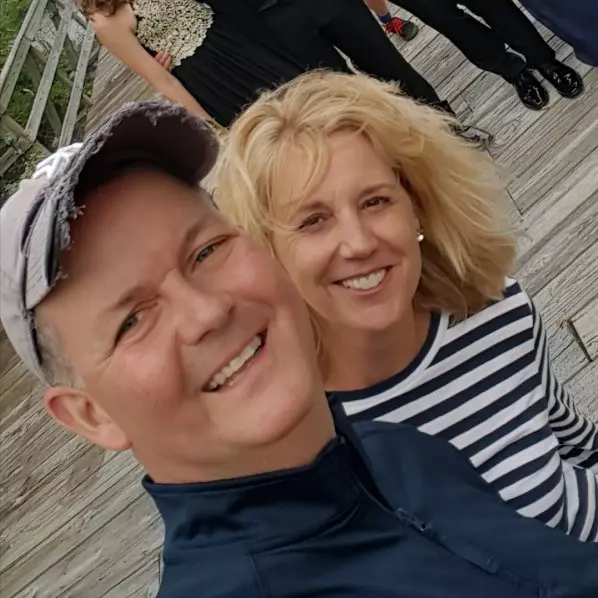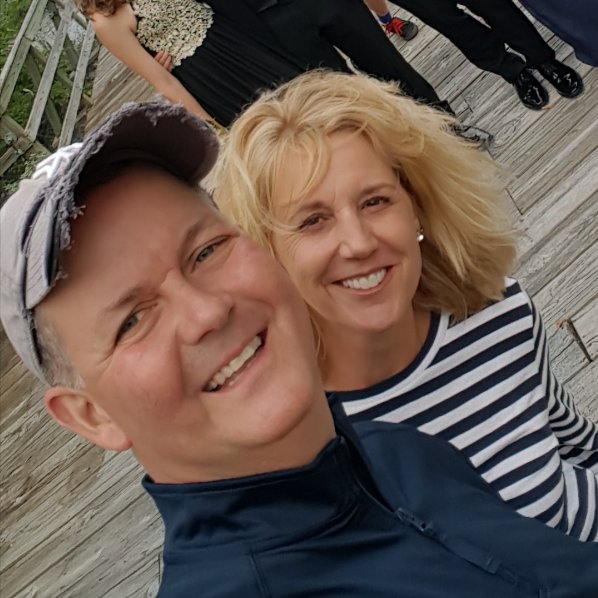For more information regarding the value of a property, please contact us for a free consultation.
3 Tiller PT Savannah, GA 31419
Want to know what your home might be worth? Contact us for a FREE valuation!

Our team is ready to help you sell your home for the highest possible price ASAP
Key Details
Sold Price $270,000
Property Type Single Family Home
Sub Type Single Family Residence
Listing Status Sold
Purchase Type For Sale
Square Footage 2,444 sqft
Price per Sqft $110
Subdivision Forest Cove
MLS Listing ID 227328
Sold Date 08/14/20
Style Contemporary,Ranch
Bedrooms 3
Full Baths 2
Half Baths 1
HOA Fees $75/mo
HOA Y/N Yes
Year Built 1986
Annual Tax Amount $2,810
Tax Year 2018
Contingent Due Diligence,Financing
Lot Size 0.410 Acres
Acres 0.41
Property Sub-Type Single Family Residence
Property Description
This home is nestled in the gated community of Forest Cove and is ready for you. This one story home of over 2400 sq ft has been recently updated with new floors and new master bath. As you walk into the foyer and look to the living room, notice the stunning ceiling feature with a skylight and a fan suspended from wooden beams that give this space a mid century modern feel! Notice the fireplace as a centerpiece and access to the sun-room. The large kitchen provides a breakfast area and room to make delicious treats with double ovens and room for more than one cook! There is a formal dining room to enjoy those treats as well! Additionally, near the kitchen is a half bath and the office. The master bedroom is a large, quiet retreat with a recently remodeled stunning bathroom that gives secondary access to the sun-room through French doors. Two more bedrooms share the second full bath with double vanities. This home is minutes from restaurants, shopping, hospitals, HAAF and Ft Stewart.
Location
State GA
County Chatham County
Community Community Pool, Gated, Playground, Street Lights, Tennis Court(S)
Zoning PUDC
Rooms
Basement None
Interior
Interior Features Breakfast Area, Ceiling Fan(s), Double Vanity, Entrance Foyer, Gourmet Kitchen, Jetted Tub, Main Level Master, Master Suite, Pantry, Pull Down Attic Stairs, Recessed Lighting, Skylights, Separate Shower, Programmable Thermostat
Heating Electric, Heat Pump
Cooling Central Air, Electric
Fireplaces Number 1
Fireplaces Type Gas, Living Room
Fireplace Yes
Window Features Skylight(s)
Appliance Some Electric Appliances, Cooktop, Double Oven, Dishwasher, Electric Water Heater, Disposal, Microwave, Plumbed For Ice Maker, Refrigerator, Self Cleaning Oven
Laundry Laundry Room, Washer Hookup, Dryer Hookup
Exterior
Exterior Feature Deck
Parking Features Attached, Garage, Garage Door Opener, Rear/Side/Off Street
Garage Spaces 2.0
Garage Description 2.0
Pool Community
Community Features Community Pool, Gated, Playground, Street Lights, Tennis Court(s)
Utilities Available Cable Available, Underground Utilities
View Y/N Yes
Water Access Desc Public
View Trees/Woods
Roof Type Composition
Accessibility None
Porch Deck
Building
Lot Description Cul-De-Sac, Interior Lot, Wooded
Story 1
Foundation Raised, Slab
Sewer Public Sewer
Water Public
Architectural Style Contemporary, Ranch
Schools
Elementary Schools Georgetown K-8
Middle Schools Georgetown K-8
Others
HOA Fee Include Road Maintenance
Tax ID 1-0994A-02-045
Ownership Homeowner/Owner
Acceptable Financing Cash, Conventional, FHA, VA Loan
Listing Terms Cash, Conventional, FHA, VA Loan
Financing Conventional
Special Listing Condition Standard
Read Less
Bought with Keller Williams Realty Coastal Area Partners,LLC
GET MORE INFORMATION



