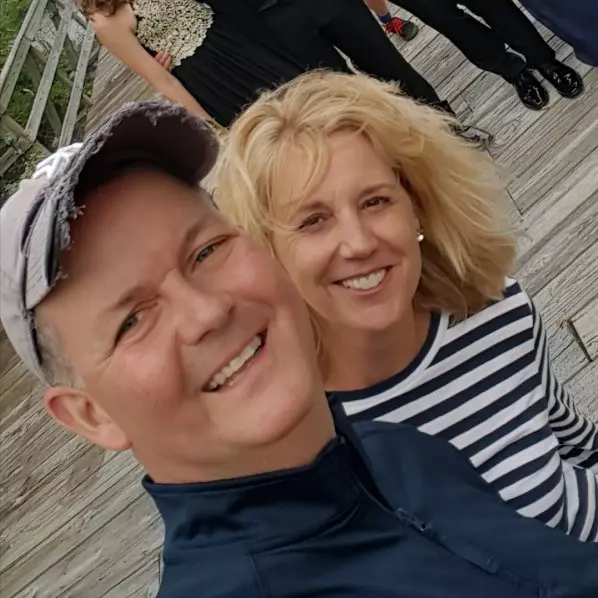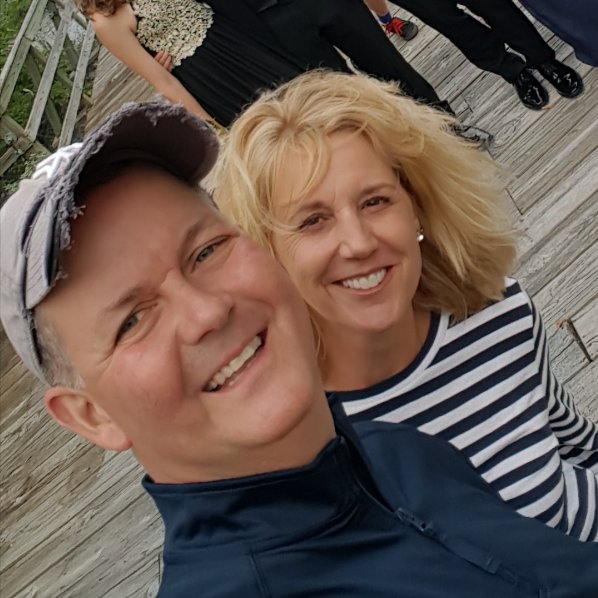For more information regarding the value of a property, please contact us for a free consultation.
22 Lazy Hammock CT Savannah, GA 31419
Want to know what your home might be worth? Contact us for a FREE valuation!

Our team is ready to help you sell your home for the highest possible price ASAP
Key Details
Sold Price $375,000
Property Type Single Family Home
Sub Type Single Family Residence
Listing Status Sold
Purchase Type For Sale
Square Footage 2,835 sqft
Price per Sqft $132
Subdivision The Enclave
MLS Listing ID 229058
Sold Date 09/10/20
Style Traditional
Bedrooms 4
Full Baths 2
Half Baths 1
HOA Fees $166/qua
HOA Y/N Yes
Year Built 2004
Contingent Due Diligence,Financing
Lot Size 10,454 Sqft
Acres 0.24
Property Sub-Type Single Family Residence
Property Description
If you are looking for a home with a truly breathtaking water view, this is it! This gorgeous brick home located in the gated Enclave (near Southbridge) is nestled on a quiet cul-de-sac & overlooks a large lagoon & woods. The interior of this home is immaculate & exudes quality with all the beautiful mouldings, plantations shutters & soothing color palette. You will love the wide open floorplan featuring a pretty kitchen, breakfast area open to the great room w/ fireplace flanked by custom built-ins. A separate dining room, 2nd BR/study & the master suite are on the main floor. The master has an incredible custom walk-in closet. Upstairs includes two bedrooms and loft plus 2 walk-in attics. Other features include a spacious laundry room, hardwoods, high ceilings & a fabulous screened porch! The popular gated community has a wonderful clubhouse, resort style swimming pool, fitness room & tennis courts. Convenient to shopping, restaurants & Historic Sav'h. NOT in a Flood Zone!
Location
State GA
County Chatham County
Community Clubhouse, Community Pool, Fitness Center, Gated, Street Lights, Sidewalks, Tennis Court(S), Curbs, Gutter(S)
Rooms
Basement None
Interior
Interior Features Attic, Breakfast Bar, Breakfast Area, Tray Ceiling(s), Ceiling Fan(s), Double Vanity, Entrance Foyer, High Ceilings, Jetted Tub, Main Level Master, Master Suite, Other, Pantry, Recessed Lighting, Separate Shower
Heating Central, Electric, Heat Pump
Cooling Central Air, Electric, Heat Pump
Fireplaces Number 1
Fireplaces Type Gas, Gas Starter, Great Room
Fireplace Yes
Window Features Double Pane Windows
Appliance Some Electric Appliances, Dishwasher, Electric Water Heater, Disposal, Microwave, Oven, Plumbed For Ice Maker, Range
Laundry Washer Hookup, Dryer Hookup, Laundry Room
Exterior
Exterior Feature Patio
Parking Features Attached, Garage Door Opener
Garage Spaces 2.0
Garage Description 2.0
Pool Community
Community Features Clubhouse, Community Pool, Fitness Center, Gated, Street Lights, Sidewalks, Tennis Court(s), Curbs, Gutter(s)
Utilities Available Cable Available, Underground Utilities
Waterfront Description Lagoon
View Y/N Yes
Water Access Desc Public
View Lagoon
Roof Type Asphalt,Ridge Vents
Porch Patio, Porch, Screened
Building
Lot Description Back Yard, Cul-De-Sac, Private, Sprinkler System, Wooded
Story 2
Entry Level Two
Foundation Raised, Slab
Sewer Public Sewer
Water Public
Architectural Style Traditional
Level or Stories Two
New Construction No
Schools
Elementary Schools Your Choice!
Middle Schools Your Choice!
High Schools Your Choice!
Others
Tax ID 1-1008G-01-050
Ownership Homeowner/Owner
Security Features Security Service
Acceptable Financing Cash, Conventional, 1031 Exchange, FHA, VA Loan
Listing Terms Cash, Conventional, 1031 Exchange, FHA, VA Loan
Financing Conventional
Special Listing Condition Standard
Read Less
Bought with Keller Williams Realty Coastal Area Partners,LLC
GET MORE INFORMATION



