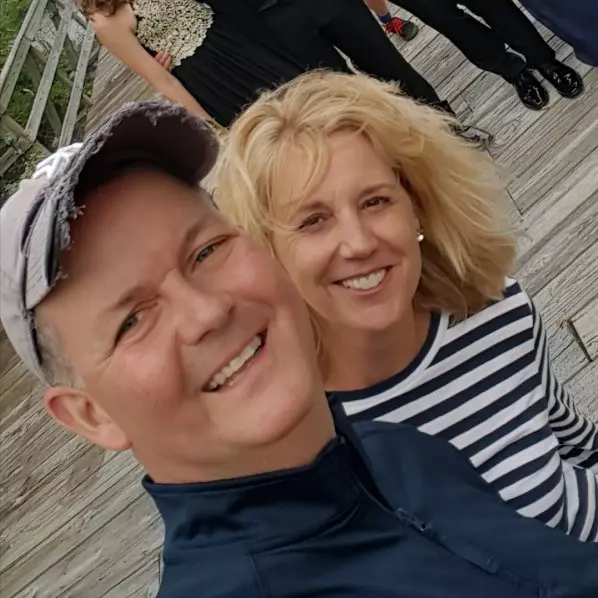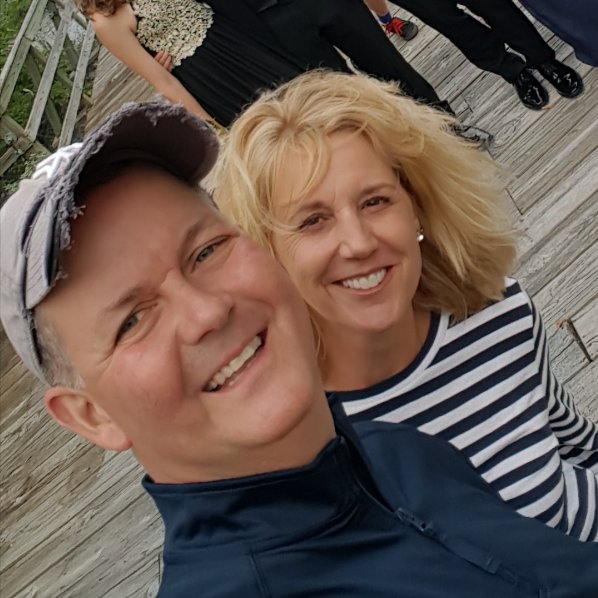For more information regarding the value of a property, please contact us for a free consultation.
8 Shady Grove CT Savannah, GA 31419
Want to know what your home might be worth? Contact us for a FREE valuation!

Our team is ready to help you sell your home for the highest possible price ASAP
Key Details
Sold Price $210,000
Property Type Single Family Home
Sub Type Single Family Residence
Listing Status Sold
Purchase Type For Sale
Square Footage 1,526 sqft
Price per Sqft $137
MLS Listing ID 229319
Sold Date 08/25/20
Style Traditional
Bedrooms 3
Full Baths 2
HOA Fees $12/ann
HOA Y/N Yes
Year Built 2011
Annual Tax Amount $1,933
Tax Year 2018
Contingent Due Diligence
Lot Size 8,276 Sqft
Acres 0.19
Property Sub-Type Single Family Residence
Property Description
Welcome to your dream home! The open floor plan paired with cathedral ceilings and hardwood floors will make all your guests’ jaws drop upon entering! Pair that with the granite countertop bar, huge dining room, and backyard patio, and your entertaining dreams have come true! Enjoy the privacy of a fenced-in backyard featuring fruit trees and plenty of space for your 4 legged or 2 legged friends alike! Once you’re ready to relax after a long day, just fill up your garden tub for a luxurious bath in the spacious master bathroom! This bathroom also features a walk-in shower, a double vanity, and a separate WC-definitely enough space to not cramp your style! This 3/2 is located less than a mile to 95, 204, and 17 making your daily commute a breeze no matter where you are going! There are so many bonus features in this house-the list goes on and on! Call this gorgeous, upgraded home yours; but, hurry! It won’t last long!
Location
State GA
County Chatham County
Community Street Lights, Sidewalks
Zoning R1
Rooms
Other Rooms Shed(s)
Interior
Interior Features Breakfast Area, Ceiling Fan(s), Cathedral Ceiling(s), Double Vanity, Garden Tub/Roman Tub, Main Level Master, Pantry, Pull Down Attic Stairs, Separate Shower, Fireplace
Heating Central, Electric
Cooling Central Air, Electric
Fireplaces Number 1
Fireplaces Type Living Room, Wood Burning
Fireplace Yes
Appliance Dishwasher, Electric Water Heater, Disposal, Microwave, Self Cleaning Oven, Refrigerator
Laundry Laundry Room
Exterior
Parking Features Attached
Garage Spaces 2.0
Garage Description 2.0
Fence Privacy, Wood
Community Features Street Lights, Sidewalks
Utilities Available Cable Available, Underground Utilities
Water Access Desc Public
Accessibility Low Threshold Shower
Building
Lot Description Cul-De-Sac
Story 1
Sewer Public Sewer
Water Public
Architectural Style Traditional
Additional Building Shed(s)
Schools
Elementary Schools Southwest
Middle Schools Southwest
High Schools Windsor
Others
HOA Name Canebrake HOA
Tax ID 2-1029-02-026
Ownership Owner/Agent
Security Features Security System
Acceptable Financing Cash, Conventional
Listing Terms Cash, Conventional
Financing Conventional
Special Listing Condition Standard
Read Less
Bought with Better Homes and Gardens Real Estate Legacy
GET MORE INFORMATION



