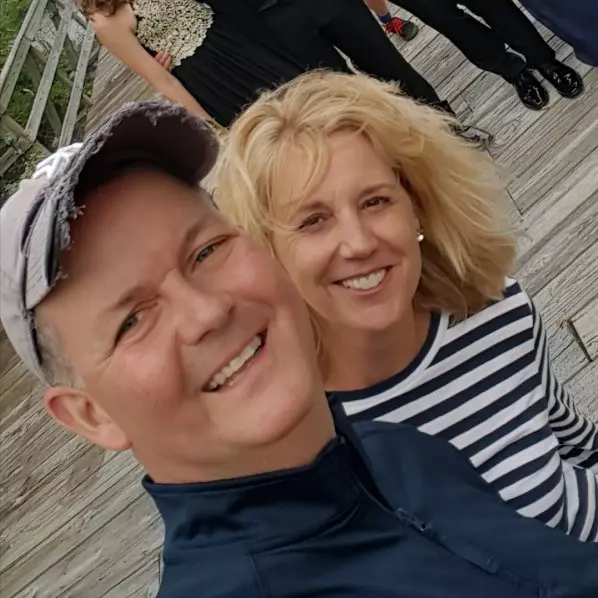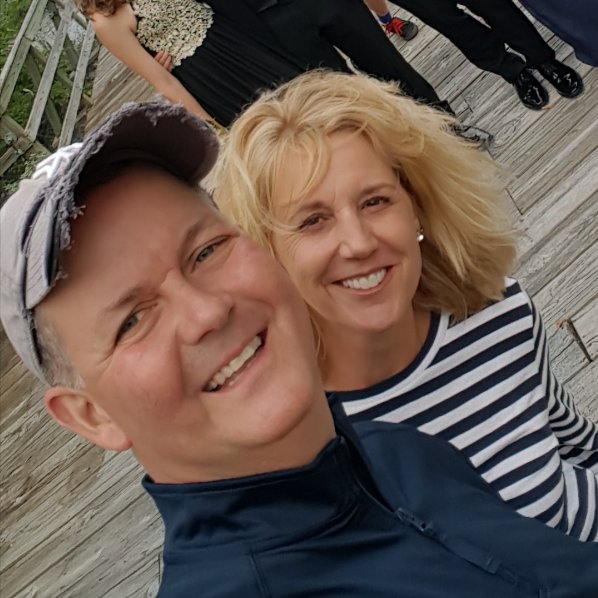For more information regarding the value of a property, please contact us for a free consultation.
54 Litchfield DR Savannah, GA 31419
Want to know what your home might be worth? Contact us for a FREE valuation!

Our team is ready to help you sell your home for the highest possible price ASAP
Key Details
Sold Price $375,000
Property Type Single Family Home
Sub Type Single Family Residence
Listing Status Sold
Purchase Type For Sale
Square Footage 4,142 sqft
Price per Sqft $90
Subdivision Teal Lake Subdivision
MLS Listing ID 215301
Sold Date 10/19/20
Style Traditional
Bedrooms 6
Full Baths 3
Half Baths 1
HOA Fees $38/ann
HOA Y/N Yes
Year Built 2015
Annual Tax Amount $3,842
Tax Year 2017
Contingent Due Diligence
Lot Size 0.690 Acres
Acres 0.69
Property Sub-Type Single Family Residence
Property Description
Beautiful dream home. Dual masters (MIL suite downstairs, true master upstairs), large walk-in closets. Large wooded lot with mature trees offers back yard privacy and shade. Wood floors through entry, formal dining and living rooms. Ceramic tile in kitchen, all baths, laundry room and drop zone. Bedrooms carpeted. Open floor plan with gourmet kitchen- granite counter tops, SS appliances, and large walk-in pantry. Upstairs master suite has sitting area, massive garden tub and separate shower, separate his and her closets. Laundry upstairs. Ceiling fans throughout. Attached 3-car garage with additional driveway parking. Whole home water filtration system.
Location
State GA
County Chatham County
Community Clubhouse, Community Pool, Lake, Street Lights
Zoning PUD
Rooms
Basement None
Interior
Interior Features Breakfast Bar, Breakfast Area, Ceiling Fan(s), Double Vanity, Entrance Foyer, Garden Tub/Roman Tub, High Ceilings, Kitchen Island, Master Suite, Pantry, Pull Down Attic Stairs, Recessed Lighting, Sitting Area in Master, Separate Shower, Upper Level Master, Programmable Thermostat
Heating Central, Electric
Cooling Central Air, Electric, Heat Pump
Fireplace No
Window Features Double Pane Windows
Appliance Some Electric Appliances, Dishwasher, Electric Water Heater, Disposal, Microwave, Oven, Range, Refrigerator
Laundry Laundry Room, Upper Level, Washer Hookup, Dryer Hookup
Exterior
Exterior Feature Deck
Parking Features Attached, Off Street
Garage Spaces 3.0
Garage Description 3.0
Pool Community
Community Features Clubhouse, Community Pool, Lake, Street Lights
Utilities Available Cable Available, Underground Utilities
Water Access Desc Public
Roof Type Asphalt
Porch Deck, Front Porch
Building
Lot Description Level, Sprinkler System, Wooded
Story 2
Foundation Slab
Sewer Public Sewer
Water Public
Architectural Style Traditional
New Construction No
Schools
Elementary Schools Southwest
Middle Schools Southwest
High Schools New Hampstead
Others
HOA Name Teal Lake HOA
Tax ID 2-1029-03-027
Ownership Homeowner/Owner
Security Features Security System
Acceptable Financing Cash, Conventional, VA Loan
Listing Terms Cash, Conventional, VA Loan
Financing Conventional
Special Listing Condition Standard
Read Less
Bought with Re/Max Savannah
GET MORE INFORMATION



