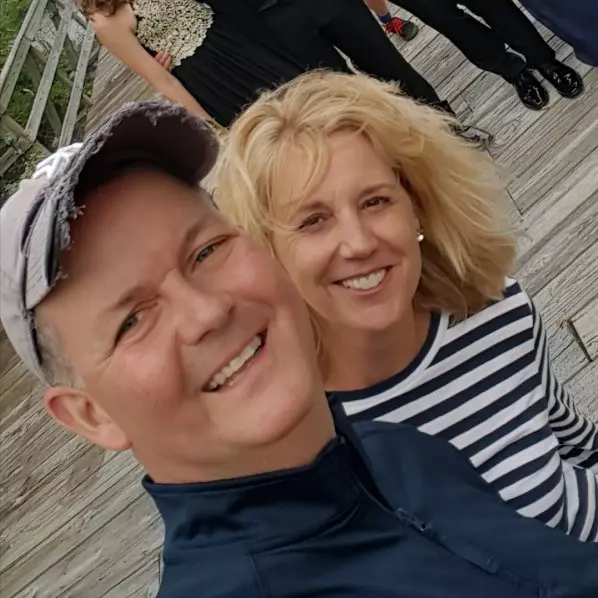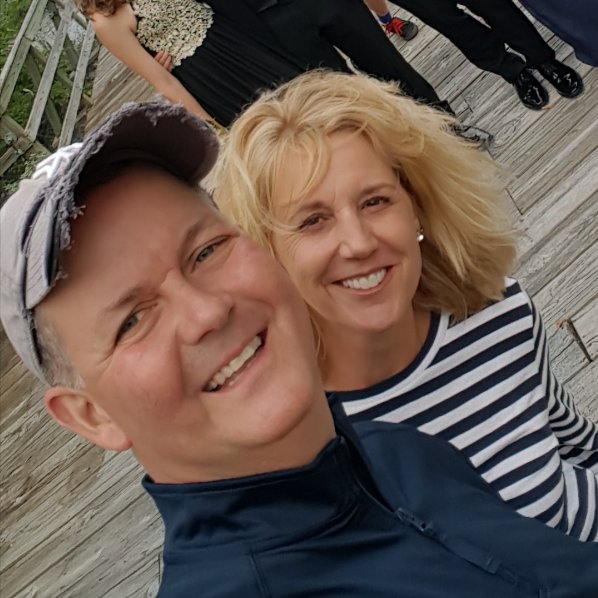For more information regarding the value of a property, please contact us for a free consultation.
138 Holland Park CIR Savannah, GA 31419
Want to know what your home might be worth? Contact us for a FREE valuation!

Our team is ready to help you sell your home for the highest possible price ASAP
Key Details
Sold Price $126,000
Property Type Townhouse
Sub Type Townhouse
Listing Status Sold
Purchase Type For Sale
Square Footage 1,292 sqft
Price per Sqft $97
Subdivision Holland Park
MLS Listing ID 231774
Sold Date 10/09/20
Style Traditional
Bedrooms 2
Full Baths 1
Half Baths 1
HOA Y/N No
Year Built 1983
Annual Tax Amount $989
Tax Year 2018
Contingent Due Diligence,Financing
Lot Size 2,613 Sqft
Acres 0.06
Property Sub-Type Townhouse
Property Description
This 2-story town home end unit has all the right ingredients! Conveniently located on the Southside of Savannah close to shopping and just minutes from downtown Savannah via the Truman Parkway. This home has been remodeled with new waterproof laminate flooring in main living areas, 2-story wood burning fireplace has tile accent chimney. Kitchen boasts new cabinets, backsplash & countertops which is open to dining area. Stainless steel appliances, new range hood, sink & tile floor. Bathrooms have tiled floors, new vanities, & updated lighting package. New thermopane windows throughout with plantation blinds. Roof is 6-years young & home has new Carrier HVAC. Walk through your new sliding doors out to your private fenced back yard. Enjoy the evening on your wooden deck, for barbeques, a firepit with family/friends. Homes even has a generator hookup when needed. Rather than simply reading about it, turn your dreams into reality–schedule today to see…Why rent when you can own your own!
Location
State GA
County Chatham County
Zoning BNPUDM
Interior
Interior Features Ceiling Fan(s)
Heating Central, Electric
Cooling Central Air, Electric, Heat Pump
Fireplaces Number 1
Fireplaces Type Living Room, Wood Burning
Fireplace Yes
Window Features Double Pane Windows
Appliance Dishwasher, Electric Water Heater, Disposal, Oven, Plumbed For Ice Maker, Range, Range Hood, Refrigerator
Laundry Washer Hookup, Dryer Hookup, In Kitchen, Laundry Room
Exterior
Exterior Feature Deck, Fire Pit
Parking Features Attached
Garage Spaces 1.0
Garage Description 1.0
Fence Wood, Privacy, Yard Fenced
Water Access Desc Public
Roof Type Asphalt
Porch Deck
Building
Lot Description Interior Lot
Story 1
Foundation Slab
Sewer Public Sewer
Water Public
Architectural Style Traditional
Schools
Elementary Schools Windsor Forest
Middle Schools Southwest
High Schools Windsor
Others
Tax ID 2-0651-05-014
Ownership Homeowner/Owner
Acceptable Financing Cash, Conventional, FHA, VA Loan
Listing Terms Cash, Conventional, FHA, VA Loan
Financing FHA
Special Listing Condition Standard
Read Less
Bought with Better Homes and Gardens Real Estate Legacy
GET MORE INFORMATION



